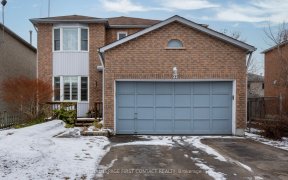


Internet Remarks: This home has a great layout. It has an open concept dining room and living room with gas fireplace and a walk out to a spacious deck and large backyard which has a perfect unobstructed view of a park. The home has a three large bedrooms and some newer windows. It also has a finished basement with the recreation room and...
Internet Remarks: This home has a great layout. It has an open concept dining room and living room with gas fireplace and a walk out to a spacious deck and large backyard which has a perfect unobstructed view of a park. The home has a three large bedrooms and some newer windows. It also has a finished basement with the recreation room and a 2nd gas fireplace. It is in a great location close to schools, shopping, hospital and the highway for easy commuting. It has a double wide driveway plus the garage has an inside entry to the house. Give us a call and take a look today., AreaSqFt: 1291.67, Finished AreaSqFt: 1679.17, Finished AreaSqM: 156, Property Size: -1/2A, Features: Floors Laminate,Landscaped,,
Property Details
Size
Build
Utilities
Rooms
Kitchen
8′10″ x 9′11″
Bathroom
Bathroom
Prim Bdrm
9′10″ x 14′10″
Br
7′11″ x 11′11″
Br
8′10″ x 10′1″
Bathroom
Bathroom
Ownership Details
Ownership
Taxes
Source
Listing Brokerage
For Sale Nearby
Sold Nearby

- 3
- 2

- 4
- 3

- 4
- 3

- 4
- 2

- 1,100 - 1,500 Sq. Ft.
- 3
- 2

- 3
- 2

- 3
- 2

- 3
- 2
Listing information provided in part by the Toronto Regional Real Estate Board for personal, non-commercial use by viewers of this site and may not be reproduced or redistributed. Copyright © TRREB. All rights reserved.
Information is deemed reliable but is not guaranteed accurate by TRREB®. The information provided herein must only be used by consumers that have a bona fide interest in the purchase, sale, or lease of real estate.








