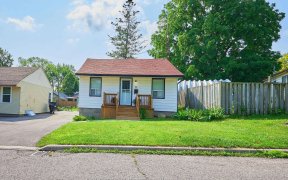


Newly Renovated Exquisite 4+1 Bedroom, 4 Bathroom Family Home With A Private Walk-Out Basement Apt! Great Location In Central Ajax. 2 Minute Drive To 401 And Walking Distance To Ajax Go Station. Close To Schools, Parks, Shopping, Ajax Lakefront, & Durham Live! This Home Exudes True Pride Of Ownership! Many Upgrades Incl Hardwood Floors,...
Newly Renovated Exquisite 4+1 Bedroom, 4 Bathroom Family Home With A Private Walk-Out Basement Apt! Great Location In Central Ajax. 2 Minute Drive To 401 And Walking Distance To Ajax Go Station. Close To Schools, Parks, Shopping, Ajax Lakefront, & Durham Live! This Home Exudes True Pride Of Ownership! Many Upgrades Incl Hardwood Floors, New Fence, Pot Lights, Quartz Counter Tops In The Kitchen, Walk Out To Huge Deck Enjoy A Family Bbq. All Elf's, All Window Coverings,2 Fridge,2 Stove, B/I Dish Washer, B/I Microwave,2 Washer And 2 Dryer, 2 Garage Door Opener. All Washrooms Newly Renovated. New Front Door. New Hardwood Stairs W/Iron Pickets. Pot Lights Through Out.2 Laundry
Property Details
Size
Parking
Rooms
Dining
10′9″ x 11′10″
Living
10′9″ x 13′1″
Kitchen
10′11″ x 11′8″
Breakfast
10′11″ x 10′1″
Family
10′7″ x 17′2″
Laundry
6′6″ x 6′6″
Ownership Details
Ownership
Taxes
Source
Listing Brokerage
For Sale Nearby
Sold Nearby

- 5
- 4

- 2,000 - 2,500 Sq. Ft.
- 5
- 4

- 700 - 1,100 Sq. Ft.
- 3
- 1

- 4
- 2

- 4
- 2

- 3
- 2

- 3
- 3

- 1,100 - 1,500 Sq. Ft.
- 4
- 4
Listing information provided in part by the Toronto Regional Real Estate Board for personal, non-commercial use by viewers of this site and may not be reproduced or redistributed. Copyright © TRREB. All rights reserved.
Information is deemed reliable but is not guaranteed accurate by TRREB®. The information provided herein must only be used by consumers that have a bona fide interest in the purchase, sale, or lease of real estate.








