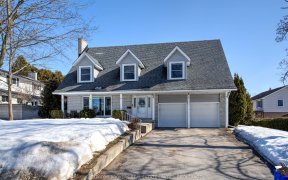


Flooring: Vinyl, Flooring: Carpet W/W & Mixed, Flooring: Laminate, Located in popular east end of Brockville, within walking distance to most amenities and the river. Sweeping 240’ backyard ready for your outside designs and plans. This large 3 bedroom home offers space that you don’t find in newer homes. Large living room and family...
Flooring: Vinyl, Flooring: Carpet W/W & Mixed, Flooring: Laminate, Located in popular east end of Brockville, within walking distance to most amenities and the river. Sweeping 240’ backyard ready for your outside designs and plans. This large 3 bedroom home offers space that you don’t find in newer homes. Large living room and family room, spacious dining room. Eat in kitchen with tucked away table area plus convenient 2 piece bathroom. Decking overlooking the yard with mature trees, room for the gardener in the family to plan and plant. Second floor features 3 bedrooms plus 4 piece bathroom. Gas cost $2196 and hydro cost $1339. Look no further if you need a large house in a great neighbourhood. Walkout to the backyard from the basement, convenient for storage of lawn mowers etc.
Property Details
Size
Parking
Build
Heating & Cooling
Utilities
Ownership Details
Ownership
Taxes
Source
Listing Brokerage
For Sale Nearby

- 3
- 2
Sold Nearby

- 3
- 2

- 2
- 1

- 2
- 2

- 3
- 1

- 4
- 3

- 4
- 3

- 3
- 2

- 2
- 1
Listing information provided in part by the Ottawa Real Estate Board for personal, non-commercial use by viewers of this site and may not be reproduced or redistributed. Copyright © OREB. All rights reserved.
Information is deemed reliable but is not guaranteed accurate by OREB®. The information provided herein must only be used by consumers that have a bona fide interest in the purchase, sale, or lease of real estate.







