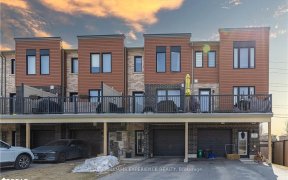


Located in the highly desired Painswick community, this large open concept home is one to see. High 9' ceilings throughout main living space, harwood and ceramic floors, newer renovated kitchen with granite counters, glass tile backsplash, breakfast bar, coffee/beverage station and eat-in area. The main floor also features, open concept...
Located in the highly desired Painswick community, this large open concept home is one to see. High 9' ceilings throughout main living space, harwood and ceramic floors, newer renovated kitchen with granite counters, glass tile backsplash, breakfast bar, coffee/beverage station and eat-in area. The main floor also features, open concept living room/family room with gas fireplace, formal dining room, powder room, laundry room and access to garage. From the kitchen walk-out to your immaculately maintained yard and patio, featuring hot tub, gazebo, garden shed, pond and gardens. Upstairs you will find 4 generous sized bedrooms. The primary suite features hardwood floors, double closets and ensuite. The lower level features it's own separate entrance, additional bedroom with fireplace and in-law potential. Close to all amenities. GO station, Schools, Parks, Shopping, HWY 400 and more.
Property Details
Size
Parking
Build
Heating & Cooling
Utilities
Rooms
Living
10′11″ x 18′0″
Family
10′0″ x 20′0″
Kitchen
9′8″ x 12′11″
Breakfast
10′6″ x 12′11″
Dining
16′0″ x 16′6″
Prim Bdrm
13′5″ x 20′0″
Ownership Details
Ownership
Taxes
Source
Listing Brokerage
For Sale Nearby
Sold Nearby

- 5
- 4
- 5
- 3

- 3
- 3

- 3
- 3

- 4
- 3

- 4
- 3

- 4
- 3

- 4
- 3
Listing information provided in part by the Toronto Regional Real Estate Board for personal, non-commercial use by viewers of this site and may not be reproduced or redistributed. Copyright © TRREB. All rights reserved.
Information is deemed reliable but is not guaranteed accurate by TRREB®. The information provided herein must only be used by consumers that have a bona fide interest in the purchase, sale, or lease of real estate.








