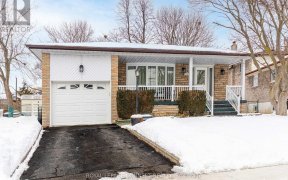


Amazing Value Here! Raised Bungalow With 3 Beds Up And A Sharp 1 Bdrm Nanny Suite In The Basement. Additional Option To Convert The Existing 16 X 30 Ft Garage To A Garden Suite (Already Has Gas And Hydro!). This Home Could Easily Be A Cash-Flow-Positive Investment Or A Wonderful Single-Family Dwelling With Space For Guests/Extended...
Amazing Value Here! Raised Bungalow With 3 Beds Up And A Sharp 1 Bdrm Nanny Suite In The Basement. Additional Option To Convert The Existing 16 X 30 Ft Garage To A Garden Suite (Already Has Gas And Hydro!). This Home Could Easily Be A Cash-Flow-Positive Investment Or A Wonderful Single-Family Dwelling With Space For Guests/Extended Family In The Basement. This Beautiful Basement Reno (80K As Per Seller) Boasting A Modern Rustic Vibe W/ Efficient Kitchen, Huge Bdrm & Massive Walk-In Shower In The Sleek Bathroom, Was Designed & Built By The Hgtv Pros At "Save My Reno" (2019) - Fully Permitted. So Whether It's A Family Home Or A Great Investment Property, You'll Love The Massive 288 Ft Deep Lot W/ A Backyard Firepit & Pizza Oven & Still Has Room For That Pool, Play Area, Veggie Garden And More! The Possibilities Are Endless!
Property Details
Size
Parking
Rooms
Foyer
4′0″ x 6′7″
Living
10′9″ x 15′8″
Dining
9′1″ x 11′5″
Kitchen
8′9″ x 11′10″
Breakfast
7′2″ x 9′1″
Prim Bdrm
10′8″ x 14′5″
Ownership Details
Ownership
Taxes
Source
Listing Brokerage
For Sale Nearby
Sold Nearby

- 4
- 2

- 4
- 3

- 3
- 2

- 5
- 2

- 5
- 2

- 1,100 - 1,500 Sq. Ft.
- 3
- 2

- 4
- 2

- 4
- 3
Listing information provided in part by the Toronto Regional Real Estate Board for personal, non-commercial use by viewers of this site and may not be reproduced or redistributed. Copyright © TRREB. All rights reserved.
Information is deemed reliable but is not guaranteed accurate by TRREB®. The information provided herein must only be used by consumers that have a bona fide interest in the purchase, sale, or lease of real estate.








