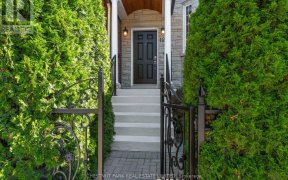


Charming updated home ideally located in the heart of beautiful Leslieville! This dream location is just STEPS FROM THE QUEEN STREETCAR. Featuring a bright open-concept interior with high ceilings, a wood-burning fireplace, a cheerful modern kitchen, exposed brick, skylights, and a wide staircase. Leading to a spacious primary bedroom...
Charming updated home ideally located in the heart of beautiful Leslieville! This dream location is just STEPS FROM THE QUEEN STREETCAR. Featuring a bright open-concept interior with high ceilings, a wood-burning fireplace, a cheerful modern kitchen, exposed brick, skylights, and a wide staircase. Leading to a spacious primary bedroom with cathedral ceiling, spa-like bathroom, and second bedroom with access to an upper deck and beautiful sunset view. Family room/bedroom, dedicated laundry area, and modern 3-piece bathroom with large shower on the lower level. French doors open to a lush backyard with a private covered deck and cobblestone patio/parking space off a quiet laneway. This prime opportunity for your downtown oasis awaits! Close to Queen East Shops, Restaurants, Parks, the Beach, and Much More! Built-in Fridge, Oven, Microwave, Center Island Gas Stove Top, Washer, Dryer, All Window Coverings and Electric Light Fixtures, 100 Amp Electric Circuit Breaker Panel
Property Details
Size
Parking
Build
Heating & Cooling
Utilities
Rooms
Living
17′5″ x 21′11″
Dining
8′6″ x 8′10″
Kitchen
13′5″ x 14′4″
Prim Bdrm
14′10″ x 15′1″
2nd Br
10′0″ x 14′6″
Rec
13′5″ x 16′0″
Ownership Details
Ownership
Taxes
Source
Listing Brokerage
For Sale Nearby

- 3
- 2
Sold Nearby

- 1,100 - 1,500 Sq. Ft.
- 3
- 2

- 4
- 3

- 1,500 - 2,000 Sq. Ft.
- 4
- 3

- 2,000 - 2,500 Sq. Ft.
- 4
- 2

- 4
- 2

- 4
- 3

- 3
- 2

- 4
- 2
Listing information provided in part by the Toronto Regional Real Estate Board for personal, non-commercial use by viewers of this site and may not be reproduced or redistributed. Copyright © TRREB. All rights reserved.
Information is deemed reliable but is not guaranteed accurate by TRREB®. The information provided herein must only be used by consumers that have a bona fide interest in the purchase, sale, or lease of real estate.







