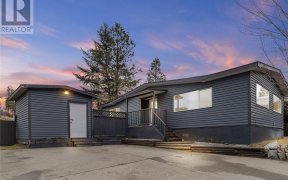


Quick Summary
Quick Summary
- Charming manufactured home in picturesque community
- Close proximity to schools, parks, and shopping
- Spacious deck for outdoor living and entertaining
- Large sea-can for potential shop or storage
- Open concept kitchen and living room on main
- Fully finished basement with suite potential
- Fenced private yard for relaxation
- Low bareland strata fee of $141.39
Discover this charming manufactured home nestled in a picturesque neighborhood of Aberdeen Glen Village. Surrounded by nature and in close proximity to schools, parks, and shopping, this family-oriented community is perfect for creating lasting memories. The home features a spacious deck to enjoy outdoor living, perfect for entertaining... Show More
Discover this charming manufactured home nestled in a picturesque neighborhood of Aberdeen Glen Village. Surrounded by nature and in close proximity to schools, parks, and shopping, this family-oriented community is perfect for creating lasting memories. The home features a spacious deck to enjoy outdoor living, perfect for entertaining or relaxing in your private fenced yard. A large sea-can for the potential of turning it into a shop, or perfect for any additional storage. THe main floor includes 3 bedrooms, a den and 2 bathrooms with an open concept kitchen and living room. Downstairs you will discover a fully finished basement with the potential of turning it into an inlaw suite, office space or simply enjoy the extra room for your guests! Don’t miss the chance to own this beautiful home with endless possibilities! Bareland strata fee only $141.39! (id:54626)
Additional Media
View Additional Media
Property Details
Size
Parking
Build
Heating & Cooling
Utilities
Rooms
Other
15′2″ x 8′3″
Storage
12′7″ x 4′11″
Other
8′11″ x 21′0″
Bedroom
10′6″ x 12′6″
Bedroom
9′7″ x 8′2″
Recreation room
25′3″ x 12′0″
Ownership Details
Ownership
Condo Fee
Book A Private Showing
For Sale Nearby
The trademarks REALTOR®, REALTORS®, and the REALTOR® logo are controlled by The Canadian Real Estate Association (CREA) and identify real estate professionals who are members of CREA. The trademarks MLS®, Multiple Listing Service® and the associated logos are owned by CREA and identify the quality of services provided by real estate professionals who are members of CREA.









