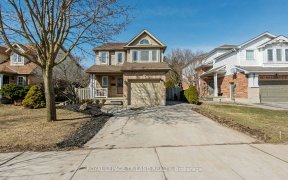
66 - 1318 Highbury Ave N
Highbury Ave N, Huron Heights, London, ON, N5Y 5E5



Welcome to Unit 66 at 1318 Highbury Ave! Located in a quiet, well-maintained complex with easy access to the 401 and Fanshawe College, this 3-bedroom, 1.5-bathroom townhome offers a functional and inviting layout. This unit has exceptional value! At this price point it is very rare to find a driveway with covered parking, main floor...
Welcome to Unit 66 at 1318 Highbury Ave! Located in a quiet, well-maintained complex with easy access to the 401 and Fanshawe College, this 3-bedroom, 1.5-bathroom townhome offers a functional and inviting layout. This unit has exceptional value! At this price point it is very rare to find a driveway with covered parking, main floor bathroom and A/C. The main floor features a spacious kitchen with plenty of counter space, perfect for meal prep. The dedicated dining room flows into a bright and welcoming living room, which offers walkout access to a private rear patio ideal for summer barbeques and relaxing evenings. Upstairs, you'll find three generously sized bedrooms, including a large primary bedroom with cheater access to an updated four-piece bathroom. The lower level includes a spacious family room, perfect for movie nights, along with a large storage/laundry room. In the complex you will find ample visitor parking, and a nearby greenspace for the kids to play. Don't miss out, book your showing today!
Property Details
Size
Parking
Build
Heating & Cooling
Ownership Details
Ownership
Condo Policies
Taxes
Condo Fee
Source
Listing Brokerage
For Sale Nearby
Sold Nearby

- 3
- 3

- 5
- 2

- 2,000 - 2,500 Sq. Ft.
- 4
- 3

- 2,000 - 2,500 Sq. Ft.
- 4
- 4

- 1,500 - 2,000 Sq. Ft.
- 4
- 2

- 1,100 - 1,500 Sq. Ft.
- 3
- 1

- 3
- 3

- 1,100 - 1,500 Sq. Ft.
- 3
- 2
Listing information provided in part by the Toronto Regional Real Estate Board for personal, non-commercial use by viewers of this site and may not be reproduced or redistributed. Copyright © TRREB. All rights reserved.
Information is deemed reliable but is not guaranteed accurate by TRREB®. The information provided herein must only be used by consumers that have a bona fide interest in the purchase, sale, or lease of real estate.







