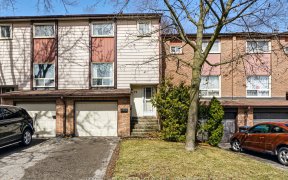
66 - 1221 Dundix Rd
Dundix Rd, Applewood, Mississauga, ON, L4Y 3Y9



Location*3 ! Amazing 3 Bed 2 Bath Fully Upgraded And Much Loved Condo Townhouse.Walkout From L/R To Sundeck. 2 Big Linen Closets On 2nd Floor, His And Hers Generous Closets In The Master Bedroom. Walk Out From Rec Room To Private Backyard Overlooking Playground. Finished And Fully Renovated Basement With Access To Garage.1 Bus To...
Location*3 ! Amazing 3 Bed 2 Bath Fully Upgraded And Much Loved Condo Townhouse.Walkout From L/R To Sundeck. 2 Big Linen Closets On 2nd Floor, His And Hers Generous Closets In The Master Bedroom. Walk Out From Rec Room To Private Backyard Overlooking Playground. Finished And Fully Renovated Basement With Access To Garage.1 Bus To Subway,Excellent Connectivity To Downtown Toronto. Near 427/Qew.Very Clean, Shows Very Well 10+++ Move In Condition. Living / Dining Room Flooring 2019 , 2nd Floor Flooring August 2022,Fridge & Stove 2019.All Chattels And Fixtures Excluding Curtains And Deep Freezer In The Basement Which Are Negotiable. Condo Status Certificate Has Been Requested.
Property Details
Size
Parking
Build
Rooms
Living
10′9″ x 18′6″
Dining
10′5″ x 10′6″
Kitchen
7′2″ x 9′2″
Prim Bdrm
10′11″ x 13′3″
2nd Br
8′4″ x 10′1″
3rd Br
8′6″ x 11′5″
Ownership Details
Ownership
Condo Policies
Taxes
Condo Fee
Source
Listing Brokerage
For Sale Nearby
Sold Nearby

- 3
- 2

- 3
- 2

- 3
- 2

- 4
- 2

- 3
- 2

- 3
- 2

- 1,400 - 1,599 Sq. Ft.
- 4
- 2

- 1,400 - 1,599 Sq. Ft.
- 4
- 2
Listing information provided in part by the Toronto Regional Real Estate Board for personal, non-commercial use by viewers of this site and may not be reproduced or redistributed. Copyright © TRREB. All rights reserved.
Information is deemed reliable but is not guaranteed accurate by TRREB®. The information provided herein must only be used by consumers that have a bona fide interest in the purchase, sale, or lease of real estate.







