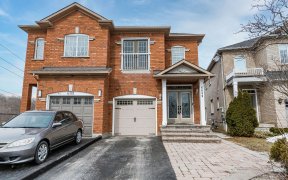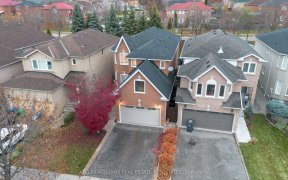


Beautiful 9 Ft Ceiling Freehold Townhome 3 Bed & 3 Wash Situated In The Heart Of Mississauga. Hardwood Floor Throughout The House, Oak Stairs, Master Bed With 4-Pc Ensuite & W/I Closet. Family Size Kitchen W/ Backsplash, Dining Room W/O To Extended Deck W/Gas Bbq Hook-Up & Stairs To Backyard. Finished Basement W/O To Patio & Access Into...
Beautiful 9 Ft Ceiling Freehold Townhome 3 Bed & 3 Wash Situated In The Heart Of Mississauga. Hardwood Floor Throughout The House, Oak Stairs, Master Bed With 4-Pc Ensuite & W/I Closet. Family Size Kitchen W/ Backsplash, Dining Room W/O To Extended Deck W/Gas Bbq Hook-Up & Stairs To Backyard. Finished Basement W/O To Patio & Access Into Garage From Inside House. Walk-Out To Back Yard. Mins To Schools,Hwy401,403,407, Heartland Town & Sq. One. New Roof Shingles (April 19, 2021)**Child Safe Crescent With No Thru Traffic, No Sidewalk** Ss Fridge & Stove, B/I Dishwasher, Washer & Dryer (2020) And Exclusions: Basement's Freezer, Mirror On The Stairs, 3 Tv In Master Bedroom.
Property Details
Size
Parking
Rooms
Great Rm
12′1″ x 17′0″
Dining
9′11″ x 11′10″
Kitchen
9′9″ x 10′1″
Prim Bdrm
12′9″ x 13′5″
2nd Br
9′4″ x 10′6″
3rd Br
9′9″ x 9′10″
Ownership Details
Ownership
Taxes
Source
Listing Brokerage
For Sale Nearby
Sold Nearby

- 4
- 4

- 3
- 3

- 1500 Sq. Ft.
- 3
- 3

- 3
- 2

- 1,500 - 2,000 Sq. Ft.
- 3
- 3

- 3
- 3

- 3
- 3

- 1,500 - 2,000 Sq. Ft.
- 4
- 3
Listing information provided in part by the Toronto Regional Real Estate Board for personal, non-commercial use by viewers of this site and may not be reproduced or redistributed. Copyright © TRREB. All rights reserved.
Information is deemed reliable but is not guaranteed accurate by TRREB®. The information provided herein must only be used by consumers that have a bona fide interest in the purchase, sale, or lease of real estate.








