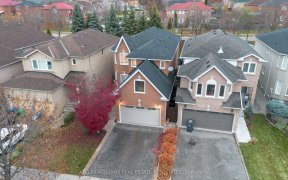


Spacious End Unit Freehold Townhouse In High Demand Meadowvale Area. Property Has 9 Ft Celling 3+1Bed & 3+1Wash, Large Kitchen W/Eat-In Area, Quartz Countertop Backsplash Walkout To Patio With Stairs Leading To Green & Cozy Backyard,Formal Dining Room, Family Room, Hardwood Floors Throughout, Ground Floor Has Extra Bed & Wash With Walkout...
Spacious End Unit Freehold Townhouse In High Demand Meadowvale Area. Property Has 9 Ft Celling 3+1Bed & 3+1Wash, Large Kitchen W/Eat-In Area, Quartz Countertop Backsplash Walkout To Patio With Stairs Leading To Green & Cozy Backyard,Formal Dining Room, Family Room, Hardwood Floors Throughout, Ground Floor Has Extra Bed & Wash With Walkout To Backyard & Direct Access From Garage. Long D/Way+Garage With Total 5Car Sps. Close To Major Hwys, Gotrain, Heartland Shopping, Community Center. Stove, Dishwasher, Fridge, Wash/Dryer, B/I Range Microwave 2022, All Elf, Window Covering, C/Vac & Attchs, Curb Appeal, Cozy Garden With Shed, Large Top Patio With Awning & Bbq Connected Gas Line, Roof 2020, A/C, Stamped Concrete Walkway.
Property Details
Size
Parking
Rooms
Family
10′6″ x 16′0″
Dining
11′6″ x 14′7″
Kitchen
10′1″ x 19′0″
Prim Bdrm
14′6″ x 14′1″
2nd Br
8′11″ x 10′6″
3rd Br
9′11″ x 12′5″
Ownership Details
Ownership
Taxes
Source
Listing Brokerage
For Sale Nearby
Sold Nearby

- 3
- 3

- 3
- 2

- 3
- 3

- 1,500 - 2,000 Sq. Ft.
- 3
- 3

- 1500 Sq. Ft.
- 3
- 3

- 3
- 3

- 1,500 - 2,000 Sq. Ft.
- 4
- 3

- 3
- 3
Listing information provided in part by the Toronto Regional Real Estate Board for personal, non-commercial use by viewers of this site and may not be reproduced or redistributed. Copyright © TRREB. All rights reserved.
Information is deemed reliable but is not guaranteed accurate by TRREB®. The information provided herein must only be used by consumers that have a bona fide interest in the purchase, sale, or lease of real estate.








