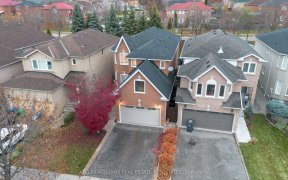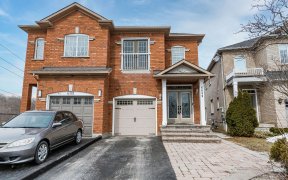
6580 Opera Glass Crescent
Opera Glass Crescent, Meadowvale Village, Mississauga, ON, L5W 1R9



Welcome to this fully renovated end unit townhome which sits on a reverse pie shaped lot on a quiet street. With a 54 ft wide lot it offers a large front yard, a long driveway, a walk out bsmt and a lot of privacy. This townhome has large rooms including a spacious and open concept family room, living room and kitchen. New hardwood...
Welcome to this fully renovated end unit townhome which sits on a reverse pie shaped lot on a quiet street. With a 54 ft wide lot it offers a large front yard, a long driveway, a walk out bsmt and a lot of privacy. This townhome has large rooms including a spacious and open concept family room, living room and kitchen. New hardwood flooring and stairs, a modern kitchen with quartz countertop and a breakfast bar, and access to a gas S/S BBQ on the deck. Large windows around the house allows for plenty of natural light. 3 spacious bedrooms with an extra large primary bedroom. A big garage allows space for a large vehicle, storage space, work space and has access to the backyard. Cozy and well maintained backyard with access from the side of the house. Location is great as it is close to HWY 401+407, Conservation Area, parks, schools, many sporting amenities like a track, tennis and basketball courts, Heartland Town Centre and a lot more. No sidewalk allowing for a longer and spacious driveway. Access to the backyard from the garage and side of the house. Crawlspace under the stairs for storage (14ft x 8.5ft)
Property Details
Size
Parking
Build
Heating & Cooling
Utilities
Rooms
Prim Bdrm
18′12″ x 12′7″
2nd Br
9′2″ x 10′2″
3rd Br
9′1″ x 12′0″
Family
10′8″ x 17′3″
Living
12′0″ x 18′0″
Kitchen
9′7″ x 10′0″
Ownership Details
Ownership
Taxes
Source
Listing Brokerage
For Sale Nearby
Sold Nearby

- 1,100 - 1,500 Sq. Ft.
- 3
- 3

- 1,500 - 2,000 Sq. Ft.
- 4
- 4

- 2025 Sq. Ft.
- 3
- 3

- 1,500 - 2,000 Sq. Ft.
- 3
- 4

- 4
- 4

- 1,500 - 2,000 Sq. Ft.
- 4
- 3

- 2,000 - 2,500 Sq. Ft.
- 4
- 4

- 1442 Sq. Ft.
- 3
- 3
Listing information provided in part by the Toronto Regional Real Estate Board for personal, non-commercial use by viewers of this site and may not be reproduced or redistributed. Copyright © TRREB. All rights reserved.
Information is deemed reliable but is not guaranteed accurate by TRREB®. The information provided herein must only be used by consumers that have a bona fide interest in the purchase, sale, or lease of real estate.







