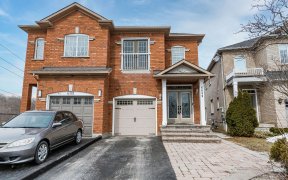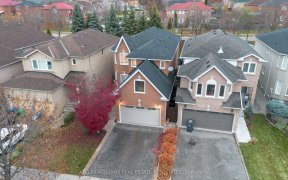


Introducing a charming two-storey attached row townhouse located in the desirable Meadowvale Village, Mississauga. This beautiful home boasts a classic brick exterior, a one-car garage, and a wide driveway that accommodates two additional vehicles. Inside, you'll find a thoughtfully finished basement with a walkout to a serene backyard,...
Introducing a charming two-storey attached row townhouse located in the desirable Meadowvale Village, Mississauga. This beautiful home boasts a classic brick exterior, a one-car garage, and a wide driveway that accommodates two additional vehicles. Inside, you'll find a thoughtfully finished basement with a walkout to a serene backyard, perfect for relaxing or entertaining. Convenience is key with this property, as it is situated near Highway 401, offering easy commuting. Excellent schools, public transit, parks, and a variety of shopping options are all just minutes away, making this an ideal location for families and professionals alike. Don't miss this opportunity to own a fantastic home in a sought-after neighborhood!
Property Details
Size
Parking
Build
Heating & Cooling
Utilities
Rooms
Living
0′0″ x 0′0″
Dining
0′0″ x 0′0″
Kitchen
0′0″ x 0′0″
Den
0′0″ x 0′0″
Prim Bdrm
0′0″ x 0′0″
2nd Br
0′0″ x 0′0″
Ownership Details
Ownership
Taxes
Source
Listing Brokerage
For Sale Nearby
Sold Nearby

- 3
- 3

- 4
- 4

- 1,500 - 2,000 Sq. Ft.
- 3
- 3

- 3
- 3

- 1500 Sq. Ft.
- 3
- 3

- 2,000 - 2,500 Sq. Ft.
- 4
- 4

- 1,500 - 2,000 Sq. Ft.
- 4
- 3

- 3
- 3
Listing information provided in part by the Toronto Regional Real Estate Board for personal, non-commercial use by viewers of this site and may not be reproduced or redistributed. Copyright © TRREB. All rights reserved.
Information is deemed reliable but is not guaranteed accurate by TRREB®. The information provided herein must only be used by consumers that have a bona fide interest in the purchase, sale, or lease of real estate.








