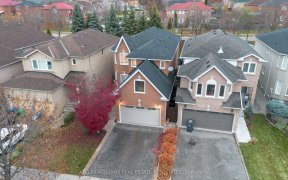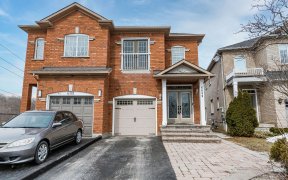
6560 Opera Glass Crescent
Opera Glass Crescent, Meadowvale Village, Mississauga, ON, L5W 1S1



Meticulously Maintained Townhouse in Meadowvale Village, Freshly Painted, Upgraded Light Fixtures, bathrooms in 2022, Attic Insulation 2022, S/S Appliances 2020, Furnace 2019, Gourmet Kitchen, Bright and Inviting Living/Dining Room, Walkout From Kitchen to large Deck Overlooking Private Fully Fenced Yard. 3 Spacious Sun Filled Bedrooms,...
Meticulously Maintained Townhouse in Meadowvale Village, Freshly Painted, Upgraded Light Fixtures, bathrooms in 2022, Attic Insulation 2022, S/S Appliances 2020, Furnace 2019, Gourmet Kitchen, Bright and Inviting Living/Dining Room, Walkout From Kitchen to large Deck Overlooking Private Fully Fenced Yard. 3 Spacious Sun Filled Bedrooms, Primary has a Large Walk in Closet with Custom Cabinets and a 3pc spa like ensuite. Lower Level has is Finished with a Rec Room with Walkout to an expansive Deck, Man Door From Garage to House. This Wonderfully Maintained Property is Move In Ready and Close to Parkland, Walking Trails, Credit Valley Conservation Area
Property Details
Size
Parking
Build
Heating & Cooling
Utilities
Rooms
Living
11′8″ x 18′2″
Dining
9′10″ x 18′2″
Kitchen
10′4″ x 12′6″
Breakfast
12′8″ x 9′7″
Prim Bdrm
12′8″ x 13′1″
2nd Br
9′10″ x 9′7″
Ownership Details
Ownership
Taxes
Source
Listing Brokerage
For Sale Nearby
Sold Nearby

- 2,000 - 2,500 Sq. Ft.
- 4
- 4

- 1,500 - 2,000 Sq. Ft.
- 4
- 3

- 4
- 4

- 1,500 - 2,000 Sq. Ft.
- 3
- 4

- 5
- 4

- 2025 Sq. Ft.
- 3
- 3

- 3
- 2

- 1,500 - 2,000 Sq. Ft.
- 3
- 3
Listing information provided in part by the Toronto Regional Real Estate Board for personal, non-commercial use by viewers of this site and may not be reproduced or redistributed. Copyright © TRREB. All rights reserved.
Information is deemed reliable but is not guaranteed accurate by TRREB®. The information provided herein must only be used by consumers that have a bona fide interest in the purchase, sale, or lease of real estate.







