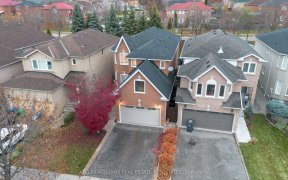
6538 Opera Glass Crescent
Opera Glass Crescent, Meadowvale Village, Mississauga, ON, L5W 1S1



Rare Opportunity: Beautiful Freehold Townhome with Legal Second Unit. This spacious 2,218 sq. ft. end-unit townhome in the desirable Meadowvale Village is a true gem, ideal for the working professionals or growing families and more. The home also features a LEGAL second unit, making it a fantastic investment opportunity, ideal for...
Rare Opportunity: Beautiful Freehold Townhome with Legal Second Unit. This spacious 2,218 sq. ft. end-unit townhome in the desirable Meadowvale Village is a true gem, ideal for the working professionals or growing families and more. The home also features a LEGAL second unit, making it a fantastic investment opportunity, ideal for extended families or rental potential. The south west exposure and many large windows allows natural sunlight to pours in to make the main floor bright and inviting, showcasing 9' ceilings, elegant walnut flooring, with fresh paint throughout. Perfect for entertaining or relaxing by the fireplace, the open-concept living, dining, and family rooms provide ample space for rest, relaxation and socializing. The kitchen is a warm and welcoming space, complete with stainless steel appliances, neutral ceramic backsplash, and countertops with separate dining area offering a patio door walk-out to a covered deck with a gas BBQ hookup, perfect for outdoor enjoyment. Upstairs, you'll find three spacious bedrooms, including a primary suite with a generous walk-in closet and a pampering en-suite featuring a jacuzzi tub. A second full bathroom and convenient second-floor laundry complete this level. The LEGAL second unit is a rare find, featuring a separate entrance, walk-out to a deck, a combined living/bedroom area, a full kitchen, bathroom, and its own laundry providing endless possibilities for rental income or multi-generational living. Additional features include interlock front patio and walkway leading to a large fenced yard, driveway with room for 2 cars and a 3rd spot inside next to the large indoor storage room. Conveniently located near Heartland, schools, sports parks, highways, and transit, this home is perfect for families, investors, or anyone seeking a versatile and beautiful property.
Property Details
Size
Parking
Lot
Build
Heating & Cooling
Utilities
Ownership Details
Ownership
Taxes
Source
Listing Brokerage
For Sale Nearby
Sold Nearby

- 1,500 - 2,000 Sq. Ft.
- 4
- 3

- 1,100 - 1,500 Sq. Ft.
- 3
- 3

- 4
- 4

- 3
- 2

- 1,500 - 2,000 Sq. Ft.
- 3
- 3

- 3
- 3

- 5
- 4

- 4
- 4
Listing information provided in part by the Toronto Regional Real Estate Board for personal, non-commercial use by viewers of this site and may not be reproduced or redistributed. Copyright © TRREB. All rights reserved.
Information is deemed reliable but is not guaranteed accurate by TRREB®. The information provided herein must only be used by consumers that have a bona fide interest in the purchase, sale, or lease of real estate.







