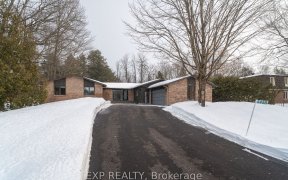


A beautiful setting! Set on ˜ 64 acres and surrounded by a picturesque landscape, this sprawling split level home offers the country living dream. This charming property details 4 bds, 4 bths & distinctive living spaces on each level. The main level features hwd floors, mouldings, a double-sided fp & a bright, eat-in kitchen. Upstairs, 3...
A beautiful setting! Set on ˜ 64 acres and surrounded by a picturesque landscape, this sprawling split level home offers the country living dream. This charming property details 4 bds, 4 bths & distinctive living spaces on each level. The main level features hwd floors, mouldings, a double-sided fp & a bright, eat-in kitchen. Upstairs, 3 bds & a 5pc bth are featured including the primary bd w/a walk-in closet, 4-pc ensuite & a balcony that overlooks the terrain. Downstairs, the walk-out lower level offers a versatile family space. Paired with an open concept design, this area provides interior access into the oversized garage & access to the covered patio that continues to the fenced backyard & beyond. The bsmt incorporates a spacious rec room, secondary bd & a 3-pc bth in the finished design. Located within an easy commute to the HWY 416 corridor, Kars & Manotick, enjoy everything this wonderful lifestyle has to offer! Some photographs have been virtually staged/digitally altered.
Property Details
Size
Parking
Lot
Build
Heating & Cooling
Utilities
Rooms
Bath 3-Piece
9′5″ x 7′11″
Eating Area
6′7″ x 14′0″
Dining Rm
12′0″ x 18′5″
Kitchen
15′0″ x 14′0″
Laundry Rm
9′5″ x 6′3″
Living Rm
14′11″ x 14′1″
Ownership Details
Ownership
Taxes
Source
Listing Brokerage
For Sale Nearby
Sold Nearby

- 5
- 3

- 5
- 3

- 4
- 3


- 3
- 2

- 5
- 3

- 3
- 3

- 4
- 3
Listing information provided in part by the Ottawa Real Estate Board for personal, non-commercial use by viewers of this site and may not be reproduced or redistributed. Copyright © OREB. All rights reserved.
Information is deemed reliable but is not guaranteed accurate by OREB®. The information provided herein must only be used by consumers that have a bona fide interest in the purchase, sale, or lease of real estate.








