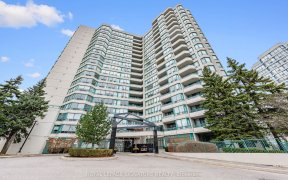
653 York Hill Blvd
York Hill Blvd, Crestwood - Springfarm - Yorkhill, Vaughan, ON, L4J 5L9



Welcome to this spacious & gracious much loved family home in one of Vaughans finest pockets. Meticulously updated with renovated custom kitchen & washrooms, gleaming hardwood, new broadloom & fresh paint. Walk-out to the professionally landscaped zen-like backyard; your private, lush & lovely oasis in the City! Tranquil family room with...
Welcome to this spacious & gracious much loved family home in one of Vaughans finest pockets. Meticulously updated with renovated custom kitchen & washrooms, gleaming hardwood, new broadloom & fresh paint. Walk-out to the professionally landscaped zen-like backyard; your private, lush & lovely oasis in the City! Tranquil family room with gas fireplace & main floor side entry to laundry/mud room perfect for little muddy boots. Huge primary bedroom overlooking mature greenery with stunning ensuite (2019). Fabulous rec room great for play dates, teen gatherings, working out or working at home & nanny/guest suite potential with 2 additional bedrooms & a fresh 3-piece contemporary washroom (2019). Ample storage! Superb curb appeal & pride of ownership the day you move in! Above average Baker Street Home Inspection. Minutes from future Yonge & Clark subway station! Steps to parks, places of worship, convenient retail & excellent neighbourhood community centre. All new kitchen appliances(2023), CAC(2021)
Property Details
Size
Parking
Build
Heating & Cooling
Utilities
Rooms
Foyer
8′9″ x 16′10″
Living
10′8″ x 13′9″
Dining
10′8″ x 13′5″
Kitchen
11′5″ x 19′10″
Family
10′10″ x 21′6″
Prim Bdrm
14′4″ x 19′10″
Ownership Details
Ownership
Taxes
Source
Listing Brokerage
For Sale Nearby
Sold Nearby

- 4
- 3

- 7
- 4

- 7
- 4

- 3
- 3

- 5
- 4

- 5
- 3

- 6
- 5

- 6
- 4
Listing information provided in part by the Toronto Regional Real Estate Board for personal, non-commercial use by viewers of this site and may not be reproduced or redistributed. Copyright © TRREB. All rights reserved.
Information is deemed reliable but is not guaranteed accurate by TRREB®. The information provided herein must only be used by consumers that have a bona fide interest in the purchase, sale, or lease of real estate.







