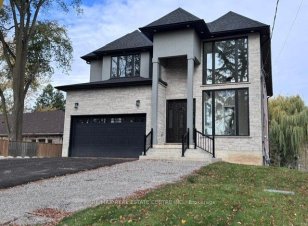


Location Location Location. Ancaster matured area absolutely beautiful Custom home w/ out basement. Excellent Lot size (50'x149'). Open Concept family room overlooking. Grand entry w/ open to below. Office w/ 2pc en-suite WR. Hardwood throughout. No carpet. custom built oak modern stairs with Glass railing. 2 Master Beds (1st on main flr... Show More
Location Location Location. Ancaster matured area absolutely beautiful Custom home w/ out basement. Excellent Lot size (50'x149'). Open Concept family room overlooking. Grand entry w/ open to below. Office w/ 2pc en-suite WR. Hardwood throughout. No carpet. custom built oak modern stairs with Glass railing. 2 Master Beds (1st on main flr & 2nd upper level). upgraded porcelain tiles everywhere required. Modern Kitchen w/pantry. Very bright with big windows for maximum light & sunshine. High 10' ceiling on main flor and 9' 2nd flr. Double patios on main flr and walkout basement. No disappointment must see. Priced to sell. Close to all amenities, Local Linc Hwy, Hwy403, school, parks and few min drive to McMaster University. Property taxes estimated. RREB related to Seller.
Property Details
Size
Parking
Lot
Build
Heating & Cooling
Utilities
Ownership Details
Ownership
Taxes
Source
Listing Brokerage
Book A Private Showing
For Sale Nearby
Sold Nearby

- 3
- 1

- 1,100 - 1,500 Sq. Ft.
- 4
- 2

- 1,500 - 2,000 Sq. Ft.
- 4
- 4

- 3,000 - 3,500 Sq. Ft.
- 5
- 5

- 1,500 - 2,000 Sq. Ft.
- 5
- 3

- 1,100 - 1,500 Sq. Ft.
- 3
- 1

- 1,100 - 1,500 Sq. Ft.
- 5
- 2

- 3,000 - 3,500 Sq. Ft.
- 5
- 4
Listing information provided in part by the Toronto Regional Real Estate Board for personal, non-commercial use by viewers of this site and may not be reproduced or redistributed. Copyright © TRREB. All rights reserved.
Information is deemed reliable but is not guaranteed accurate by TRREB®. The information provided herein must only be used by consumers that have a bona fide interest in the purchase, sale, or lease of real estate.








