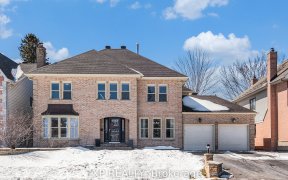


Where the beauty of nature meets the convenience of the city. This 3+ bedroom, 3 full bathroom bungalow is quality built & move in ready. Rarely offered on a cul-de sac, premium lot & backs onto mature trees and park land! Walk inside and feel right at home. Cozy living room w/ gas fireplace open to the dining area with high vaulted...
Where the beauty of nature meets the convenience of the city. This 3+ bedroom, 3 full bathroom bungalow is quality built & move in ready. Rarely offered on a cul-de sac, premium lot & backs onto mature trees and park land! Walk inside and feel right at home. Cozy living room w/ gas fireplace open to the dining area with high vaulted ceiling & site finished hardwood floors. Nicely updated kitchen w/ custom cabinets, quartz countertops & undermount lighting open to the eating area with a stunning view of the private backyard. The raised deck is perfect for entertaining or relaxing with bright southern exposure. Good sized bedrooms, master w/ ensuite & updated bathrooms. Enjoy your spacious lower level with walkout onto patio. Or convert the lower level to an in law suite w/ multiple bedrooms. Great location close to parks, schools, groceries, shopping + more! Pride of ownership is evident throughout. Furnace & AC 2015, Roof Shingles 2012. No conveyance of offers prior to 6:00pm Feb 18.
Property Details
Size
Parking
Lot
Build
Rooms
Foyer
4′5″ x 6′0″
Living room/Fireplace
15′10″ x 11′7″
Dining Rm
10′1″ x 12′0″
Kitchen
10′2″ x 11′1″
Eating Area
8′11″ x 8′10″
Bedroom
9′9″ x 12′6″
Ownership Details
Ownership
Taxes
Source
Listing Brokerage
For Sale Nearby
Sold Nearby

- 4
- 4

- 4
- 4

- 3
- 3

- 3
- 3

- 4
- 3

- 2,000 - 2,500 Sq. Ft.
- 4
- 3

- 4
- 4

- 4
- 3
Listing information provided in part by the Ottawa Real Estate Board for personal, non-commercial use by viewers of this site and may not be reproduced or redistributed. Copyright © OREB. All rights reserved.
Information is deemed reliable but is not guaranteed accurate by OREB®. The information provided herein must only be used by consumers that have a bona fide interest in the purchase, sale, or lease of real estate.








