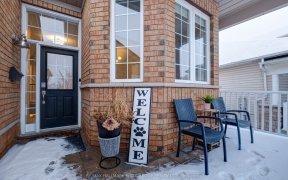


Fabulous 3 bedroom Tribute family home is nestled in the heart of Brooklin! Steps to schools, parks, rec centre & downtown shops! The inviting front porch leads you through to the sun filled open concept main floor plan featuring a spacious family room with picture window with backyard views. family sized kitchen boasting a custom...
Fabulous 3 bedroom Tribute family home is nestled in the heart of Brooklin! Steps to schools, parks, rec centre & downtown shops! The inviting front porch leads you through to the sun filled open concept main floor plan featuring a spacious family room with picture window with backyard views. family sized kitchen boasting a custom backsplash, stainless steel appliances, ceramic floors & breakfast area with sliding glass walk-out to the fully fenced backyard with patio, deck & garden shed! Upstairs offers 3 generous bedrooms, all with california shutters & great closet space with organizers! Primary retreat with 4pc ensuite & walk-in closet. Rainy days are for child's play in the finished rec room with wet bar, pot lights, rounded corner walls & access to the laundry area! Mins to all amenities & hwy 407/412 access for commuters! Central air 2023
Property Details
Size
Parking
Build
Heating & Cooling
Utilities
Rooms
Living
11′9″ x 15′0″
Kitchen
10′6″ x 14′10″
Breakfast
10′6″ x 14′10″
Prim Bdrm
10′9″ x 13′2″
2nd Br
9′7″ x 10′4″
3rd Br
9′6″ x 9′7″
Ownership Details
Ownership
Taxes
Source
Listing Brokerage
For Sale Nearby
Sold Nearby

- 1,500 - 2,000 Sq. Ft.
- 3
- 3

- 3
- 3

- 3
- 3

- 2,000 - 2,500 Sq. Ft.
- 4
- 4

- 3
- 3

- 3
- 2

- 3
- 3

- 4
- 3
Listing information provided in part by the Toronto Regional Real Estate Board for personal, non-commercial use by viewers of this site and may not be reproduced or redistributed. Copyright © TRREB. All rights reserved.
Information is deemed reliable but is not guaranteed accurate by TRREB®. The information provided herein must only be used by consumers that have a bona fide interest in the purchase, sale, or lease of real estate.








