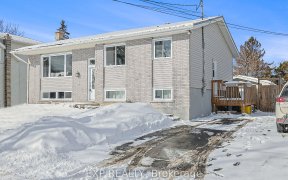


Photos of Similar Home. Nestled Next to Path, Pond & Trees, Where Else Can You Own a Townhome & Be Surrounded by Nature. Coleman Central is a Smaller Enclave of Homes in the Heart of Carleton Place where Access to Schools, Shopping, Paths & the Mississippi are Right at Your Door Step! Modern Design by Quality Builder, Grizzly Homes,...
Photos of Similar Home. Nestled Next to Path, Pond & Trees, Where Else Can You Own a Townhome & Be Surrounded by Nature. Coleman Central is a Smaller Enclave of Homes in the Heart of Carleton Place where Access to Schools, Shopping, Paths & the Mississippi are Right at Your Door Step! Modern Design by Quality Builder, Grizzly Homes, Features a Contemporary Open Concept Design that is Both Functional & Sought After. Stunning Granite/Quartz Countertops Embrace the Timeless White Kitchen. Gleaming Hardwood Floors Adorn the Great Room. Modern Tile Flooring Can be Found in the Kitchen/Baths/Foyer/Laundry. A Must Have Breakfast Bar Awaits your Industrial Stools. A Winding Staircase Leads the Way to the Expansive Second Floor. A Master Suite Features a Walk-in Closet & Beautiful Ensuite Bath. The Finished Lower Level Offers a Cosy Family Room & Storage. There's Still Time to Personalize! All Measurements as Per Builder. Taxes Not Yet Assessed. Unit is 3rd From Left.
Property Details
Size
Parking
Lot
Build
Heating & Cooling
Utilities
Rooms
Foyer
7′3″ x 8′10″
Partial Bath
4′10″ x 5′2″
Kitchen
20′3″ x 10′4″
Eating Area
9′6″ x 10′4″
Great Room
17′10″ x 9′3″
Primary Bedrm
12′11″ x 14′3″
Ownership Details
Ownership
Source
Listing Brokerage
For Sale Nearby
Sold Nearby

- 3
- 3

- 3
- 3

- 3
- 3

- 3
- 3

- 3
- 3

- 3
- 3

- 3
- 3

- 3
- 3
Listing information provided in part by the Ottawa Real Estate Board for personal, non-commercial use by viewers of this site and may not be reproduced or redistributed. Copyright © OREB. All rights reserved.
Information is deemed reliable but is not guaranteed accurate by OREB®. The information provided herein must only be used by consumers that have a bona fide interest in the purchase, sale, or lease of real estate.








