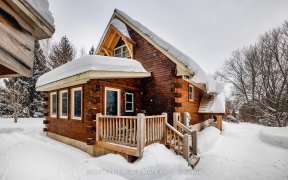


Enjoy Summer In This Spectacular, Private 2300 Sq.Ft. Home With Deeded Access To Pigeon Lake That Includes A Boat Launch, Docking & A Park All Within A Stones Throw Away. Assoc. Fee Is $25/Year. Beautiful Spacious Kitchen With Large Island, Vaulted Ceilings In Kitchen, Master Bdrm, Sunroom & Dining Rm. Large Heated Garage. Master Bdrm...
Enjoy Summer In This Spectacular, Private 2300 Sq.Ft. Home With Deeded Access To Pigeon Lake That Includes A Boat Launch, Docking & A Park All Within A Stones Throw Away. Assoc. Fee Is $25/Year. Beautiful Spacious Kitchen With Large Island, Vaulted Ceilings In Kitchen, Master Bdrm, Sunroom & Dining Rm. Large Heated Garage. Master Bdrm Boasts A Gas Fireplace, Large W/I Closet & Luxurious Ensuite. Well Maintained With Landscaped Gardens, W/O Deck & Patio With Fire Pit. Home Also Features Multiple Furnaces & Generac System. Close Proximity To Peterborough, Lindsay & Hwy 115.
Property Details
Size
Parking
Rooms
Living
12′0″ x 14′11″
Dining
10′11″ x 12′11″
Kitchen
12′11″ x 18′12″
Sunroom
8′11″ x 20′0″
Prim Bdrm
12′11″ x 27′11″
Bathroom
Bathroom
Ownership Details
Ownership
Taxes
Source
Listing Brokerage
For Sale Nearby
Sold Nearby

- 700 - 1,100 Sq. Ft.
- 3
- 1

- 5
- 2

- 700 - 1,100 Sq. Ft.
- 4
- 2

- 3
- 1

- 3
- 1

- 1,500 - 2,000 Sq. Ft.
- 3
- 2

- 1,500 - 2,000 Sq. Ft.
- 3
- 2

- 1,100 - 1,500 Sq. Ft.
- 4
- 2
Listing information provided in part by the Toronto Regional Real Estate Board for personal, non-commercial use by viewers of this site and may not be reproduced or redistributed. Copyright © TRREB. All rights reserved.
Information is deemed reliable but is not guaranteed accurate by TRREB®. The information provided herein must only be used by consumers that have a bona fide interest in the purchase, sale, or lease of real estate.








