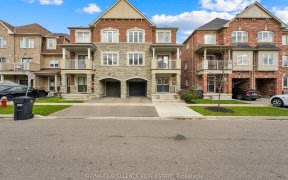
65 Game Creek Crescent
Game Creek Crescent, Northwest Sandalwood Parkway, Brampton, ON, L7A 0J3



Absolutely Beautiful Family Home! You Won't Be Disappointed Front Look Of The House! 13' Smooth Ceiling On Living Room &Spacious Floor Plan.Maple Hardwood Floors On Main & 2nd Flr! Attractive Circular Wood Stairs W Iron Pickets.Main Floor Laundry, Kit Has Ss Appl's, Centre Island W Brkfst Bar,Extended Stone Backsplash,Gas Stove,Elegant Ss...
Absolutely Beautiful Family Home! You Won't Be Disappointed Front Look Of The House! 13' Smooth Ceiling On Living Room &Spacious Floor Plan.Maple Hardwood Floors On Main & 2nd Flr! Attractive Circular Wood Stairs W Iron Pickets.Main Floor Laundry, Kit Has Ss Appl's, Centre Island W Brkfst Bar,Extended Stone Backsplash,Gas Stove,Elegant Ss Chimney Hood, Top & Bottom Cabinet Lighting & Ceiling Pot Lights! W/O From Kitchen To A Large Custom Deck W Gas Line** **Ideal For Entertaining Family & Friends. Sep Entr. To 2 Bdrms Bsmt Apt W Own Laundry Room. Incl's 2 Stove, 2Fridge, W&D, Elfs,Blinds, Washroom Mirrors, Garage Door Opener, Security Cameras, Central Vacum, Hwt Rental, Exclude Bsmt Freezer
Property Details
Size
Parking
Build
Rooms
Living
9′6″ x 13′9″
Dining
12′6″ x 14′2″
Kitchen
14′4″ x 16′5″
Family
12′2″ x 16′0″
Prim Bdrm
12′0″ x 15′6″
2nd Br
10′11″ x 12′8″
Ownership Details
Ownership
Taxes
Source
Listing Brokerage
For Sale Nearby
Sold Nearby

- 6
- 5

- 7
- 5

- 5
- 4

- 6
- 5

- 2,500 - 3,000 Sq. Ft.
- 6
- 4

- 5
- 5

- 2,000 - 2,500 Sq. Ft.
- 6
- 5

- 5
- 5
Listing information provided in part by the Toronto Regional Real Estate Board for personal, non-commercial use by viewers of this site and may not be reproduced or redistributed. Copyright © TRREB. All rights reserved.
Information is deemed reliable but is not guaranteed accurate by TRREB®. The information provided herein must only be used by consumers that have a bona fide interest in the purchase, sale, or lease of real estate.







