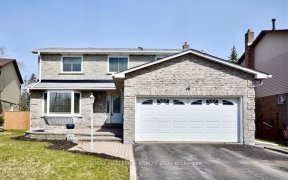


Gorgeous professionally decorated 4 bedroom all brick home on a quiet street walking distance of Southlake Hospital, parks and schools! Excellent access to GO train and Hwy 404! The inviting front entry and patio area are professionally landscaped with curb appeal! Beautiful engineered hardwood flooring in the living room and dining...
Gorgeous professionally decorated 4 bedroom all brick home on a quiet street walking distance of Southlake Hospital, parks and schools! Excellent access to GO train and Hwy 404! The inviting front entry and patio area are professionally landscaped with curb appeal! Beautiful engineered hardwood flooring in the living room and dining room. Enjoy the dramatic pillars, crown moulding and sun-drenched bay windows! Updated kitchen has granite counters and stainless steel appliances. Almost all windows in the home have been updated! The stunning family room has a cosy wood-burning fireplace! The walkout basement boasts a custom-built 8 foot sliding glass door. New hi-efficiency gas furnace (Jan. 2024). You'll love the heated in-ground pool! It has both a deep end and walk-in shallow end! A beautiful home in a great location! Driveway repaved in 2023. LR/DR hardwood floors new in 2021. Pool liner (2018). Roof re-shingled in 2019. Gas furnace (2024). Front landscaping done in 2022. Hot water tank is owned.
Property Details
Size
Parking
Build
Heating & Cooling
Utilities
Rooms
Living
11′10″ x 14′2″
Dining
10′2″ x 11′10″
Kitchen
7′5″ x 23′7″
Family
11′1″ x 16′0″
Prim Bdrm
11′8″ x 18′0″
2nd Br
9′8″ x 9′8″
Ownership Details
Ownership
Taxes
Source
Listing Brokerage
For Sale Nearby
Sold Nearby

- 2,000 - 2,500 Sq. Ft.
- 5
- 3

- 3
- 3

- 4
- 4

- 4
- 3

- 4
- 3

- 2,000 - 2,500 Sq. Ft.
- 4
- 3

- 6
- 4

- 6
- 4
Listing information provided in part by the Toronto Regional Real Estate Board for personal, non-commercial use by viewers of this site and may not be reproduced or redistributed. Copyright © TRREB. All rights reserved.
Information is deemed reliable but is not guaranteed accurate by TRREB®. The information provided herein must only be used by consumers that have a bona fide interest in the purchase, sale, or lease of real estate.








