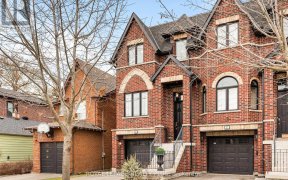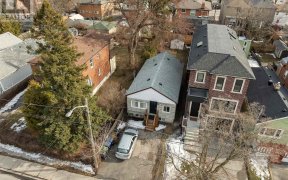
65 - 71 Elder Ave
Elder Ave, Etobicoke-Lakeshore, Toronto, ON, M8W 1S3



Your Search Ends Here !! Fully Upgraded $$ Luxury Townhome In The Heart Of "Lakeshore Village". Integrated Into The Leafy, Tranquil South Etobicoke Neighborhood. With Walking Distance to the Longbranch Go, Humber College, One Minute To Day-Care Centre, Amenities and the Waterfront! This Lovely Townhouse Boasts 3 Bedroom, 2 Bath, Total...
Your Search Ends Here !! Fully Upgraded $$ Luxury Townhome In The Heart Of "Lakeshore Village". Integrated Into The Leafy, Tranquil South Etobicoke Neighborhood. With Walking Distance to the Longbranch Go, Humber College, One Minute To Day-Care Centre, Amenities and the Waterfront! This Lovely Townhouse Boasts 3 Bedroom, 2 Bath, Total 1931sqft Of Living Space ! With 9'6 Smooth Ceiling on Main Floor, 9 Feet Throughout 3 Skylights and 2 Car Parking In The Garage. All High-End Customs Finishings. Upgraded Hardwood Flooring Throughout, Iron Pickets, Napoleon Gas Fireplace, Upgraded Hardware, Fittings, Faucets Throughout, Quartz Counters Throughout, Beautiful Marble in Baths, Over 30k Extra For Upgrades. Large Private Rooftop Terrace with Unobstructed Toronto Skyline VIEW! A True Model Home ! Close To Highways, Downtown, Steps To Transit, Lake, Shops, Restaurants, Parks, Waterfront, Marina. A Must See! See Virtual Tour True Designers Home , Trustfully Upgraded. POTL Include Road Maintenance and Water. Status Certificate Available Upon Request
Property Details
Size
Parking
Build
Heating & Cooling
Utilities
Rooms
Living
10′6″ x 12′4″
Dining
9′1″ x 10′11″
Kitchen
9′9″ x 15′11″
2nd Br
7′9″ x 15′3″
3rd Br
9′6″ x 10′3″
Prim Bdrm
13′7″ x 14′2″
Ownership Details
Ownership
Taxes
Source
Listing Brokerage
For Sale Nearby
Sold Nearby

- 1,500 - 2,000 Sq. Ft.
- 3
- 2

- 1,500 - 2,000 Sq. Ft.
- 3
- 2

- 1,500 - 2,000 Sq. Ft.
- 3
- 2

- 1,500 - 2,000 Sq. Ft.
- 3
- 2

- 1,500 - 2,000 Sq. Ft.
- 3
- 2

- 1,500 - 2,000 Sq. Ft.
- 3
- 2

- 3
- 2

- 3
- 2
Listing information provided in part by the Toronto Regional Real Estate Board for personal, non-commercial use by viewers of this site and may not be reproduced or redistributed. Copyright © TRREB. All rights reserved.
Information is deemed reliable but is not guaranteed accurate by TRREB®. The information provided herein must only be used by consumers that have a bona fide interest in the purchase, sale, or lease of real estate.







