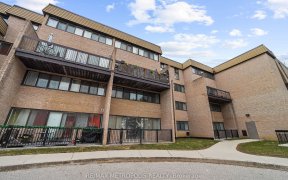


Fantastic 3 Bedroom Daniel's Built Townhome Located In The Family Friendly Neighbourhood Of Sheridan Homelands With Thousands Spent On Upgrades.Spacious Living/Dining Room Area With Hardwood Floors,Pot Lighting,& Walk-Out To Patio Area.Eat-In Kitchen With Cedar Counter Tops,Ceramic Floors/Backsplash,Large Stainless Steel Undermount Sink &...
Fantastic 3 Bedroom Daniel's Built Townhome Located In The Family Friendly Neighbourhood Of Sheridan Homelands With Thousands Spent On Upgrades.Spacious Living/Dining Room Area With Hardwood Floors,Pot Lighting,& Walk-Out To Patio Area.Eat-In Kitchen With Cedar Counter Tops,Ceramic Floors/Backsplash,Large Stainless Steel Undermount Sink & Pot Lighting.Master Bedroom Retreat With His/Her Closets,Pot Lighting,& Custom Spa-Like 4 Piece Semi-En-Suite Bathroom With Quartz Counter Tops,Designer Copper Fixtures,Heated Floors,& Soaker Tub. Gorgeous Newer Plank Style Laminate Floors Throughout All Bedrooms,Linen Closet,Updated Doors & Hardware. New Windows (2020) & Hot Water Tank (2018) Open Concept Basement With Recreation/Fitness/4th Bedroom Area,Parquet Floors,Stunning 3 Piece Bathroom With Walk-In Shower & Updated Vanity With Brushed Nickel Faucet.Just Minutes Away To Clarkson Go Station,School,Shopping,& Highways
Property Details
Size
Parking
Rooms
Living
11′2″ x 15′1″
Dining
11′2″ x 15′1″
Kitchen
7′10″ x 12′9″
Prim Bdrm
12′11″ x 15′1″
2nd Br
9′0″ x 17′2″
3rd Br
8′3″ x 10′11″
Ownership Details
Ownership
Condo Policies
Taxes
Condo Fee
Source
Listing Brokerage
For Sale Nearby
Sold Nearby

- 3
- 3

- 3
- 2

- 3
- 3

- 3
- 2

- 3
- 3

- 3
- 3

- 1,400 - 1,599 Sq. Ft.
- 3
- 3

- 3
- 2
Listing information provided in part by the Toronto Regional Real Estate Board for personal, non-commercial use by viewers of this site and may not be reproduced or redistributed. Copyright © TRREB. All rights reserved.
Information is deemed reliable but is not guaranteed accurate by TRREB®. The information provided herein must only be used by consumers that have a bona fide interest in the purchase, sale, or lease of real estate.








