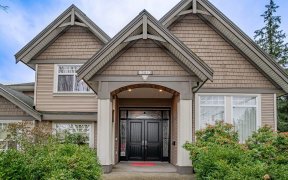


Quick Summary
Quick Summary
- Spacious 2-storey basement entry home
- Generous 7,000+ sq. ft. lot
- Bright living and dining room
- Cozy family room
- Spacious kitchen
- Huge sundeck
- Unauthorized 2+1 bedroom suite
- Double-car garage and ample parking
Welcome to this spacious 2-storey basement entry home in West Newton with development potential, currently Zoned R3, With 6 bedrooms and 4 bathrooms, this property offers over 3,300 sq. ft. of living space on a generous 7,000+ sq. ft. lot. The main floor features a bright living and dining room, a cozy family room, a spacious kitchen, and... Show More
Welcome to this spacious 2-storey basement entry home in West Newton with development potential, currently Zoned R3, With 6 bedrooms and 4 bathrooms, this property offers over 3,300 sq. ft. of living space on a generous 7,000+ sq. ft. lot. The main floor features a bright living and dining room, a cozy family room, a spacious kitchen, and a huge sundeck. You'll find 3 bedrooms and 2 bathrooms conveniently located here. The unauthorized 2+1 bedroom suite with a separate entrance serves as a fantastic mortgage helper. Enjoy a double-car garage, ample parking, and back lane access. This home is ideally situated close to all amenities for your convenience. All measurements are approximate; please verify before making an offer. Don't miss out on this incredible opportunity! (id:54626)
Property Details
Size
Parking
Heating & Cooling
Utilities
Ownership Details
Ownership
Book A Private Showing
For Sale Nearby
The trademarks REALTOR®, REALTORS®, and the REALTOR® logo are controlled by The Canadian Real Estate Association (CREA) and identify real estate professionals who are members of CREA. The trademarks MLS®, Multiple Listing Service® and the associated logos are owned by CREA and identify the quality of services provided by real estate professionals who are members of CREA.








