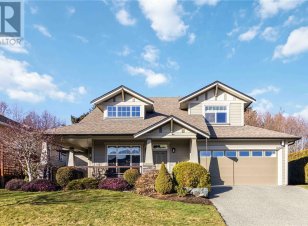
6442 Willowpark Way
Willowpark Way, Sun River, Sooke, BC, V9Z 1J9



Step into elegance and comfort in this stunning rare Willow floor plan, where thoughtful upgrades meet modern convenience. Striking 18’ vaulted ceilings create a bright, airy feel, complemented by heated tile floors in the kitchen and ensuite. The newly painted interior and newer stainless steel appliances add a fresh, contemporary touch.... Show More
Step into elegance and comfort in this stunning rare Willow floor plan, where thoughtful upgrades meet modern convenience. Striking 18’ vaulted ceilings create a bright, airy feel, complemented by heated tile floors in the kitchen and ensuite. The newly painted interior and newer stainless steel appliances add a fresh, contemporary touch. Enjoy effortless living with hot water on demand, a vacuum flow system, and a convenient Kitchen Vac Pak. Outside, a beautifully lit gazebo with a gas fire table and stylish wicker chairs sets the stage for unforgettable gatherings, while the gas BBQ ensures easy entertaining. The gated front veranda with glass panels enhances curb appeal, leading to a professionally landscaped yard with vibrant flowers, shrubs, and an irrigation system. A fully finished garage with 220V power is EV charger-ready, and a 10' x 12' powered garden shed provides extra storage. With wiring for a hot tub and a dedicated pad, this home is truly move-in ready! (id:54626)
Additional Media
View Additional Media
Property Details
Size
Parking
Build
Heating & Cooling
Rooms
Bathroom
Bathroom
Sitting room
19′6″ x 9′1″
Bedroom
11′3″ x 14′8″
Bedroom
10′5″ x 14′11″
Ensuite
Ensuite
Bathroom
Bathroom
Ownership Details
Ownership
Book A Private Showing
For Sale Nearby
The trademarks REALTOR®, REALTORS®, and the REALTOR® logo are controlled by The Canadian Real Estate Association (CREA) and identify real estate professionals who are members of CREA. The trademarks MLS®, Multiple Listing Service® and the associated logos are owned by CREA and identify the quality of services provided by real estate professionals who are members of CREA.








