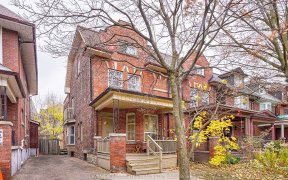


Attention Builders And Investors! Massive Potential! Partially Finished Duplex With Potential For More Units, In A High Demand Neighborhood. 2 Car Garage Has Laneway House Options. House Has Been Gutted And All The Major Work Done. New Drains And New Water Supply From The City, All Knob And Tube Removed, Sump Pump Installed, New Concrete...
Attention Builders And Investors! Massive Potential! Partially Finished Duplex With Potential For More Units, In A High Demand Neighborhood. 2 Car Garage Has Laneway House Options. House Has Been Gutted And All The Major Work Done. New Drains And New Water Supply From The City, All Knob And Tube Removed, Sump Pump Installed, New Concrete Floor, New Windows, New Railing, Pot Lights Wired Into The Above Grade Floors, Exteriors Brickwork Tuck Pointed, New Roof. Vendor willing to VTB Garage
Property Details
Size
Parking
Build
Heating & Cooling
Utilities
Rooms
Living
18′0″ x 11′0″
Kitchen
17′0″ x 15′1″
Br
7′6″ x 9′6″
2nd Br
10′4″ x 11′1″
Bathroom
3′7″ x 7′5″
Br
15′1″ x 15′1″
Ownership Details
Ownership
Taxes
Source
Listing Brokerage
For Sale Nearby
Sold Nearby

- 6
- 3

- 7
- 3

- 4
- 2

- 2821 Sq. Ft.
- 4
- 4

- 4
- 3

- 4
- 2

- 5
- 4

- 4
- 3
Listing information provided in part by the Toronto Regional Real Estate Board for personal, non-commercial use by viewers of this site and may not be reproduced or redistributed. Copyright © TRREB. All rights reserved.
Information is deemed reliable but is not guaranteed accurate by TRREB®. The information provided herein must only be used by consumers that have a bona fide interest in the purchase, sale, or lease of real estate.








