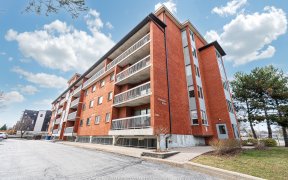


Spotless, Feels Like New. This Wonderful Home Offers A Huge Park Like Backyard. This Home Offers 4 Levels Of Living Space. 3 Great Size Bedrooms. This Very Bright Home, Includes A Finished Basement And A Side Entrance To The House And To The Garage. Located In The Est Side Of Oshawa Near The Whitby Border, In A Very Sought After...
Spotless, Feels Like New. This Wonderful Home Offers A Huge Park Like Backyard. This Home Offers 4 Levels Of Living Space. 3 Great Size Bedrooms. This Very Bright Home, Includes A Finished Basement And A Side Entrance To The House And To The Garage. Located In The Est Side Of Oshawa Near The Whitby Border, In A Very Sought After Neighbourhood. Even Has Parking For 6 Cars. Fridge, Stove, Dishwasher, Washer, Dryer, Electrical Light Fixtures, Window Coverings, Garage Door Opener. Newer Shingles
Property Details
Size
Parking
Rooms
Kitchen
11′8″ x 13′7″
Living
12′1″ x 17′11″
Dining
9′1″ x 11′5″
Family
11′7″ x 14′10″
Rec
12′4″ x 19′1″
Laundry
7′2″ x 11′6″
Ownership Details
Ownership
Taxes
Source
Listing Brokerage
For Sale Nearby
Sold Nearby

- 4
- 2

- 5
- 2

- 3
- 2

- 4
- 3

- 4
- 2

- 4
- 3

- 3
- 3

- 5
- 4
Listing information provided in part by the Toronto Regional Real Estate Board for personal, non-commercial use by viewers of this site and may not be reproduced or redistributed. Copyright © TRREB. All rights reserved.
Information is deemed reliable but is not guaranteed accurate by TRREB®. The information provided herein must only be used by consumers that have a bona fide interest in the purchase, sale, or lease of real estate.








