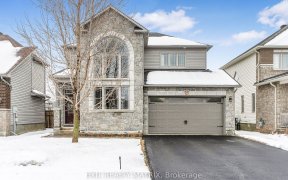


OH Sun June 25. Priced to sell! This 3 + 1 bedroom/3.5 bathroom detached home in the heart of Embrun is a must-see! With extensive upgrades, it shows like a model home. As you move through, you will find the layout thoughtfully planned & functional. A natural gas fireplace anchors the living room & makes for a cozy space. Large windows...
OH Sun June 25. Priced to sell! This 3 + 1 bedroom/3.5 bathroom detached home in the heart of Embrun is a must-see! With extensive upgrades, it shows like a model home. As you move through, you will find the layout thoughtfully planned & functional. A natural gas fireplace anchors the living room & makes for a cozy space. Large windows through the main level allow natural light to flood in & the light tones of the kitchen, SS appliances, stunning quartz countertops & oversized island overlooking the dining & living area make this the perfect place to entertain. Convenient main floor laundry & powder room are steps to the inside entry to an OVERSIZED garage. Upstairs you will find 3 bedrooms including the primary suite w/ WIC & upgraded ensuite w/oversized shower & double sinks. The basement has a large rec room, 4th bedroom, additional multi-use room and full bathroom. To top it off, you have a fenced yard where the kids can play or relax after a long day of work. This home has it all.
Property Details
Size
Parking
Lot
Build
Heating & Cooling
Utilities
Rooms
Kitchen
12′2″ x 13′0″
Foyer
Foyer
Primary Bedrm
14′0″ x 16′6″
Living Rm
10′3″ x 14′5″
Eating Area
8′1″ x 13′0″
Mud Rm
Mudroom
Ownership Details
Ownership
Taxes
Source
Listing Brokerage
For Sale Nearby
Sold Nearby

- 3
- 3

- 4
- 3

- 1,883 Sq. Ft.
- 3
- 3

- 3
- 3

- 3
- 3

- 2
- 2

- 4
- 3

- 3
- 3
Listing information provided in part by the Ottawa Real Estate Board for personal, non-commercial use by viewers of this site and may not be reproduced or redistributed. Copyright © OREB. All rights reserved.
Information is deemed reliable but is not guaranteed accurate by OREB®. The information provided herein must only be used by consumers that have a bona fide interest in the purchase, sale, or lease of real estate.








