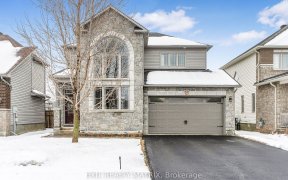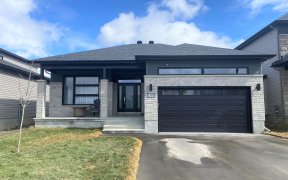


Welcome to this stunning Valecraft Kemp model, 3 bed family home built in 2019! The main floor of this home features a bright & spacious open concept design w/ lots of natural light, gleaming hrdwd, ceramic flrng & potlights. Gourmet kitchen has plenty of cabinetry, a walk-in pantry, eat-at center island, beautiful granite countertops &...
Welcome to this stunning Valecraft Kemp model, 3 bed family home built in 2019! The main floor of this home features a bright & spacious open concept design w/ lots of natural light, gleaming hrdwd, ceramic flrng & potlights. Gourmet kitchen has plenty of cabinetry, a walk-in pantry, eat-at center island, beautiful granite countertops & SS appliances incl! The dining area offers a large patio door to the back yard, w/ a patio & above grnd pool. The inviting living room features a cozy gas fireplace. Main floor laundry rm. 2nd level of this home boasts 3 generously sized bdrms. The Primary suite w/ a walk-in closet & a luxurious 5pc ensuite! The lower level is unfinished & awaits your finishing touch (3pc bath rough in). Family friendly neighbourhood w/ trails nearby, close to all amenities & quick commute from Ottawa! A must see! Don't miss it!
Property Details
Size
Parking
Lot
Build
Rooms
Living/Dining
10′11″ x 24′8″
Kitchen
8′6″ x 13′11″
Eating Area
8′0″ x 8′7″
Pantry
Other
Partial Bath
Bathroom
Laundry Rm
Laundry
Ownership Details
Ownership
Taxes
Source
Listing Brokerage
For Sale Nearby
Sold Nearby

- 1500 Sq. Ft.
- 3
- 3

- 3
- 3

- 3
- 3

- 3
- 3

- 2140 Sq. Ft.
- 3
- 3

- 4
- 3

- 4
- 4

- 3
- 4
Listing information provided in part by the Ottawa Real Estate Board for personal, non-commercial use by viewers of this site and may not be reproduced or redistributed. Copyright © OREB. All rights reserved.
Information is deemed reliable but is not guaranteed accurate by OREB®. The information provided herein must only be used by consumers that have a bona fide interest in the purchase, sale, or lease of real estate.








