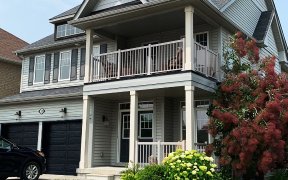


Stunning 2-Storey 4 Bed, 4 Bath Brick Home On Premium Lot Overlooking Gorgeous Greenspace, Located In Highly Sought After Community. Dbl Door Entry Into Grand Foyer W/Panelled Wall & Oak Staircase W/Iron Spindles. Main Floor Features 9Ft Ceilings, O/C Kitchen/Living Design W/Upgrades Throughout, Including Custom Stone Feature Wall & Trim....
Stunning 2-Storey 4 Bed, 4 Bath Brick Home On Premium Lot Overlooking Gorgeous Greenspace, Located In Highly Sought After Community. Dbl Door Entry Into Grand Foyer W/Panelled Wall & Oak Staircase W/Iron Spindles. Main Floor Features 9Ft Ceilings, O/C Kitchen/Living Design W/Upgrades Throughout, Including Custom Stone Feature Wall & Trim. Gas F/P. Principle Bdrm Features 5Pc En-Suite & W/I Closet. Finished Basement. Fully-Fenced Backyard With Newer Deck. Close To All Amenities, Schools, Parks, Golf Course, Lake Simcoe & The Future Home Of The Sutton Community Park. On-Demand Tankless Water Heater Owned. Wall Sconces In Principle Bdrm Excluded. Pls Follow Covid-19 Protocol, Masks Mandatory.
Property Details
Size
Parking
Rooms
Foyer
9′7″ x 12′0″
Dining
13′1″ x 10′11″
Living
11′3″ x 17′8″
Kitchen
15′3″ x 13′3″
Laundry
9′3″ x 6′7″
Br
10′7″ x 11′5″
Ownership Details
Ownership
Taxes
Source
Listing Brokerage
For Sale Nearby
Sold Nearby

- 4
- 4

- 1,500 - 2,000 Sq. Ft.
- 6
- 3

- 2,000 - 2,500 Sq. Ft.
- 4
- 3

- 2,000 - 2,500 Sq. Ft.
- 4
- 3

- 1,500 - 2,000 Sq. Ft.
- 3
- 3

- 4
- 4

- 3,000 - 3,500 Sq. Ft.
- 4
- 4

- 4
- 5
Listing information provided in part by the Toronto Regional Real Estate Board for personal, non-commercial use by viewers of this site and may not be reproduced or redistributed. Copyright © TRREB. All rights reserved.
Information is deemed reliable but is not guaranteed accurate by TRREB®. The information provided herein must only be used by consumers that have a bona fide interest in the purchase, sale, or lease of real estate.








