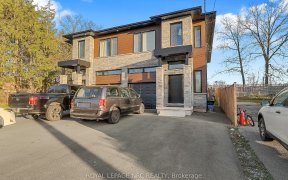


What A Great Home And Location! Backing Onto Notre Dame Secondary School And Just A Short Walk To The Welland Canal - Just In Time For Summer Strolls Along The Waterfront Trails And Watching The Ships Go By! This 2 Storey Home Has A Double Car Garage Plus A Utility/Motorcycle Garage - Perfect For The Hobbyist, Mechanic Or Car Lover!...
What A Great Home And Location! Backing Onto Notre Dame Secondary School And Just A Short Walk To The Welland Canal - Just In Time For Summer Strolls Along The Waterfront Trails And Watching The Ships Go By! This 2 Storey Home Has A Double Car Garage Plus A Utility/Motorcycle Garage - Perfect For The Hobbyist, Mechanic Or Car Lover! Double Interlock Driveway Has Plenty Of Room For 4 Vehicles (No Need To Worry About Enough Parking!) And A Path Leading Towards The Double Door Front Entrance. The Front Yard Has Great Curb Appeal With Well Manicured Lawn And Shrubberies. Enter Into The Foyer With Ceramic Flooring And Oak Staircase Leading To The Second Floor. To The Right You Will Find The Living Room With High Vaulted Ceilings, Hardwood Flooring And Wood Burning Fireplace. Do You Love To Cook? This Large Eat-In Kitchen (Plus There's A Separate Dining Room) Is Perfect For Making Family Meals And Entertaining. Gas Stove, Centre Island, Tons Of Cupboard Space, Built-In Desk And 2 Sets Of Patio Doors Out To The Back. A 2 Piece Powder Room Is Next To The Direct Access Into The Recently Painted Garage With Additional Access To The Backyard. Upstairs You'll Find Hardwood Floors Throughout, A Large Master Bedroom W/Double Door
Property Details
Size
Parking
Rooms
Kitchen
13′3″ x 16′2″
Dining
10′0″ x 12′0″
Living
10′8″ x 25′0″
Prim Bdrm
12′8″ x 12′8″
Br
10′0″ x 10′8″
Br
9′3″ x 11′8″
Ownership Details
Ownership
Taxes
Source
Listing Brokerage
For Sale Nearby
Sold Nearby

- 1,500 - 2,000 Sq. Ft.
- 3
- 3

- 1,100 - 1,500 Sq. Ft.
- 4
- 2

- 700 - 1,100 Sq. Ft.
- 4
- 2

- 3
- 2

- 1,500 - 2,000 Sq. Ft.
- 5
- 2

- 1,100 - 1,500 Sq. Ft.
- 3
- 3

- 2,500 - 3,000 Sq. Ft.
- 4
- 2

- 700 - 1,100 Sq. Ft.
- 3
- 2
Listing information provided in part by the Toronto Regional Real Estate Board for personal, non-commercial use by viewers of this site and may not be reproduced or redistributed. Copyright © TRREB. All rights reserved.
Information is deemed reliable but is not guaranteed accurate by TRREB®. The information provided herein must only be used by consumers that have a bona fide interest in the purchase, sale, or lease of real estate.








