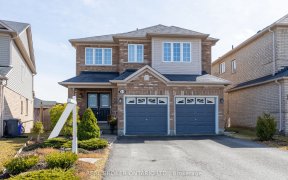Former Model Home In Bowmanville. Almost new home in Bowmanville subdivision close to 401 as well as Taunton Road. Covered front porch leads to tile flooring in foyer. Kitchen and breakfast nook adjoining open concept family room. Master bedroom enhanced with large ensuite with corner soaker tub, separate shower and roughed in bidet...
Former Model Home In Bowmanville. Almost new home in Bowmanville subdivision close to 401 as well as Taunton Road. Covered front porch leads to tile flooring in foyer. Kitchen and breakfast nook adjoining open concept family room. Master bedroom enhanced with large ensuite with corner soaker tub, separate shower and roughed in bidet plumbing. Walk-in closets in master bedroom and second bedroom. Full unspoiled basement awaits your personal touch. Rough-in bath in basement. www.jross.ca
Property Details
Size
Parking
Build
Heating & Cooling
Utilities
Rooms
Living
9′11″ x 195′12″
Dining
Dining Room
Kitchen
10′11″ x 163′11″
Prim Bdrm
13′11″ x 191′11″
Br
9′11″ x 113′11″
Br
115′11″ x 10′11″
Ownership Details
Ownership
Taxes
Source
Listing Brokerage
For Sale Nearby
Sold Nearby

- 1,500 - 2,000 Sq. Ft.
- 3
- 4

- 4
- 3

- 4
- 4

- 3
- 3

- 3
- 3

- 1,100 - 1,500 Sq. Ft.
- 3
- 3

- 1900 Sq. Ft.
- 3
- 4

- 4
- 4
Listing information provided in part by the Toronto Regional Real Estate Board for personal, non-commercial use by viewers of this site and may not be reproduced or redistributed. Copyright © TRREB. All rights reserved.
Information is deemed reliable but is not guaranteed accurate by TRREB®. The information provided herein must only be used by consumers that have a bona fide interest in the purchase, sale, or lease of real estate.








