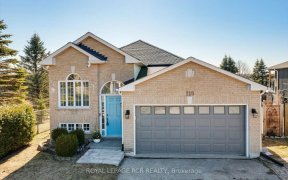
64 Royal Amber Crescent
Royal Amber Crescent, Mt Albert, East Gwillimbury, ON, L0G 1M0



Lovely 2 Bedroom Brick Raised Bungalow Set On Quiet Cres. Location. Bright, Open Concept Floor Plan. Master With W/I Closet. Spacious Kitchen W/Breakfast Bar & Walk-Out To Landscaped Fully Fenced Yard. Lower Level Offers Great Potential With 2 Additional Bdrms. Just Steps To Trails, Park, Transit & Library/Community Centre. Cvac, Cac,...
Lovely 2 Bedroom Brick Raised Bungalow Set On Quiet Cres. Location. Bright, Open Concept Floor Plan. Master With W/I Closet. Spacious Kitchen W/Breakfast Bar & Walk-Out To Landscaped Fully Fenced Yard. Lower Level Offers Great Potential With 2 Additional Bdrms. Just Steps To Trails, Park, Transit & Library/Community Centre. Cvac, Cac, Window Covers & Blinds. Elfs. Gas Fireplace. Exclude: Hwt(R). No Survey Available
Property Details
Size
Parking
Rooms
Kitchen
16′4″ x 14′10″
Living
18′6″ x 12′10″
Prim Bdrm
13′3″ x 10′9″
2nd Br
8′7″ x 9′5″
3rd Br
9′11″ x 12′7″
4th Br
11′10″ x 15′5″
Ownership Details
Ownership
Taxes
Source
Listing Brokerage
For Sale Nearby
Sold Nearby

- 2
- 3

- 3
- 2

- 4
- 3

- 4
- 2

- 3
- 2

- 3
- 2

- 3
- 3

- 3
- 3
Listing information provided in part by the Toronto Regional Real Estate Board for personal, non-commercial use by viewers of this site and may not be reproduced or redistributed. Copyright © TRREB. All rights reserved.
Information is deemed reliable but is not guaranteed accurate by TRREB®. The information provided herein must only be used by consumers that have a bona fide interest in the purchase, sale, or lease of real estate.







