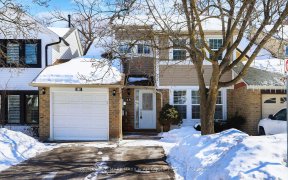


Fantastic Semi-Detached Bungalow Ideal For First Time Buyers Or Investors. 2 Full Kitchens, 2 Full Baths, Separate Side Entrance, Main Floor Newly Renovated With New Vinyl Flooring & Baseboards, Fresh Paint, Pot Lights & Smooth Ceilings, Updated Bath, New Asphalt Driveway. Fully Legal 2 Bedroom Basement Apartment (Registered With The Town...
Fantastic Semi-Detached Bungalow Ideal For First Time Buyers Or Investors. 2 Full Kitchens, 2 Full Baths, Separate Side Entrance, Main Floor Newly Renovated With New Vinyl Flooring & Baseboards, Fresh Paint, Pot Lights & Smooth Ceilings, Updated Bath, New Asphalt Driveway. Fully Legal 2 Bedroom Basement Apartment (Registered With The Town Of Aurora) For An Added Income Stream To Help With The Mortgage. Enjoy The Totally Private Fenced Backyard With No Neighbours Behind, Just Lush Green Space. Ideal Location Walking Distance To Excellent Schools (Dr. G.W. Williams I.B. Program), Shopping, Public Transit & Minutes To Aurora GO STN. Priced To Sell....This One Won't Last Long! 64A Upper Unit Is Vacant, Show Anytime. 64B Lower Unit Is Tenanted & Must Have 24Hrs Min Notice For Showings.
Property Details
Size
Parking
Build
Heating & Cooling
Utilities
Rooms
Kitchen
8′11″ x 11′1″
Living
11′2″ x 27′4″
Dining
11′2″ x 27′4″
Prim Bdrm
8′9″ x 15′3″
2nd Br
10′11″ x 11′7″
3rd Br
8′7″ x 9′0″
Ownership Details
Ownership
Taxes
Source
Listing Brokerage
For Sale Nearby
Sold Nearby

- 5
- 4

- 5
- 2

- 3
- 2

- 4
- 3

- 4
- 2

- 5
- 2

- 3
- 2

- 5
- 2
Listing information provided in part by the Toronto Regional Real Estate Board for personal, non-commercial use by viewers of this site and may not be reproduced or redistributed. Copyright © TRREB. All rights reserved.
Information is deemed reliable but is not guaranteed accurate by TRREB®. The information provided herein must only be used by consumers that have a bona fide interest in the purchase, sale, or lease of real estate.








