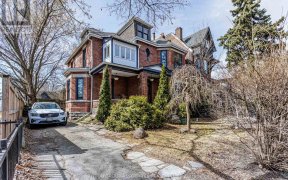


Get ready for this marvel on Marion! Have you always dreamed of living in Roncesvalles, one of Toronto's most desirable and family-friendly neighbourhoods? Welcome to 64 Marion Street, a spacious and inviting 5+1 bedroom, 2-bathroom 2.5-storey semi-detached home nestled in the charming Roncesvalles neighbourhood. Step inside the proper...
Get ready for this marvel on Marion! Have you always dreamed of living in Roncesvalles, one of Toronto's most desirable and family-friendly neighbourhoods? Welcome to 64 Marion Street, a spacious and inviting 5+1 bedroom, 2-bathroom 2.5-storey semi-detached home nestled in the charming Roncesvalles neighbourhood. Step inside the proper foyer with character reminiscent of this home's original charm and be delighted at its sheer size and scope - the possibilities are endless! On the main level find a large living room with huge windows letting in tons of natural light, a separate dining room, and an open concept kitchen with plenty of space for cooking up a storm and hosting the dinner parties of your dreams. On the second level find three bedrooms plus a den and a 6-piece bathroom. The front bedroom was once two bedrooms - either keep it as an extra-large bedroom or easily put the wall back up and divide it into two family-sized bedrooms. On the third level find the final two bedrooms, each with windows looking high over the beautiful neighbourhood below. The unfinished basement with a separate entrance presents a blank canvas for your personal touch and thankfully already boasts a brand-new 4-piece bathroom, adding convenience for guests or family members. The double-car laneway garage provides ample parking and storage space. Seemingly unlimited shops, restaurants, and Toronto cultural staples like The Revue Cinema are at your fingertips with Roncesvalles Avenue and Queen Street West just steps away, as are Sorauren Avenue Park, Lake Ontario, and Toronto's famous High Park - family strolls and walks with your pup will never be the same! The 504 streetcar runs right down Roncesvalles connecting the UP Express and Dundas West Station on TTC Line 2 with King Street West and the Financial District. Or head to the airport, Etobicoke, or Mississauga in a flash by hopping on the Gardener. What more could you and your family ask for? Welcome home!
Property Details
Size
Parking
Build
Heating & Cooling
Utilities
Rooms
Foyer
14′4″ x 8′0″
Living
15′3″ x 12′2″
Dining
18′6″ x 9′7″
Kitchen
13′5″ x 11′3″
Mudroom
7′8″ x 7′8″
Br
14′10″ x 20′10″
Ownership Details
Ownership
Taxes
Source
Listing Brokerage
For Sale Nearby
Sold Nearby

- 6
- 4

- 2,000 - 2,500 Sq. Ft.
- 6
- 4

- 2,000 - 2,500 Sq. Ft.
- 7
- 4

- 6
- 4

- 4
- 3

- 4
- 2

- 8
- 3

- 1,500 - 2,000 Sq. Ft.
- 3
- 1
Listing information provided in part by the Toronto Regional Real Estate Board for personal, non-commercial use by viewers of this site and may not be reproduced or redistributed. Copyright © TRREB. All rights reserved.
Information is deemed reliable but is not guaranteed accurate by TRREB®. The information provided herein must only be used by consumers that have a bona fide interest in the purchase, sale, or lease of real estate.








