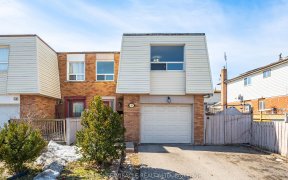


Stunning! 3 bedroom detached with main floor extension & 2 car garage. Main floor family room with gas fireplace & French doors. Kitchen renovated with extended cabinets & storage. Front foyer with hardwood leads to side entrance to the patio. 2nd level bathroom renovated 2019. Windows above grade replaced. Furnace/AC replaced 2019. Cozy...
Stunning! 3 bedroom detached with main floor extension & 2 car garage. Main floor family room with gas fireplace & French doors. Kitchen renovated with extended cabinets & storage. Front foyer with hardwood leads to side entrance to the patio. 2nd level bathroom renovated 2019. Windows above grade replaced. Furnace/AC replaced 2019. Cozy rec room includes wood fireplace with electric insert. Fully fenced and professional landscaped. 8'x12 Cedar shed. Interlocking concrete patio.
Property Details
Size
Parking
Build
Heating & Cooling
Utilities
Rooms
Breakfast
9′10″ x 7′10″
Kitchen
7′8″ x 7′10″
Dining
9′10″ x 14′7″
Living
10′6″ x 18′2″
Family
11′4″ x 16′10″
Prim Bdrm
12′9″ x 17′2″
Ownership Details
Ownership
Taxes
Source
Listing Brokerage
For Sale Nearby
Sold Nearby

- 6
- 3

- 6
- 2

- 5
- 2

- 5
- 2

- 4
- 3

- 4
- 2

- 1,100 - 1,500 Sq. Ft.
- 4
- 2

- 5
- 2
Listing information provided in part by the Toronto Regional Real Estate Board for personal, non-commercial use by viewers of this site and may not be reproduced or redistributed. Copyright © TRREB. All rights reserved.
Information is deemed reliable but is not guaranteed accurate by TRREB®. The information provided herein must only be used by consumers that have a bona fide interest in the purchase, sale, or lease of real estate.








