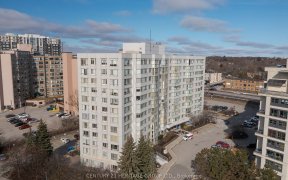


Gorgeous Renovated From Top To Bottom Semi Backsplit With Legal Registered Basement Apartment. Central Newmarket Just Steps To Shops, Schools, Transit, Upper Canada Mall, Yonge St. & Parks. Property Features: (All Done In 2014) Custom Design Kitchen/Pot Lights/Roof/All Bathrooms/Laminate Floors/ Crown Molding/200 Amp Electrical Service/...
Gorgeous Renovated From Top To Bottom Semi Backsplit With Legal Registered Basement Apartment. Central Newmarket Just Steps To Shops, Schools, Transit, Upper Canada Mall, Yonge St. & Parks. Property Features: (All Done In 2014) Custom Design Kitchen/Pot Lights/Roof/All Bathrooms/Laminate Floors/ Crown Molding/200 Amp Electrical Service/ Sound And Fire Rated Insulation Between Two Units/Exterior Stucco Insulation/Large Backyard With Deck & Much More. Stainless Steel (Fridge, Stove, B/I Dishwasher, B/I Microwave), Washer & Dryer. Basement Fridge, Stove, Washer And Dryer. Shed In The Backyard. Hot Water Tank Is Owned.
Property Details
Size
Parking
Rooms
Living
11′5″ x 19′8″
Dining
11′5″ x 19′8″
Kitchen
10′4″ x 13′5″
Prim Bdrm
10′0″ x 13′1″
2nd Br
8′10″ x 13′9″
3rd Br
7′10″ x 9′10″
Ownership Details
Ownership
Taxes
Source
Listing Brokerage
For Sale Nearby
Sold Nearby

- 4
- 2

- 4
- 2

- 4
- 3

- 3
- 2

- 2
- 2

- 6
- 2

- 2000 Sq. Ft.
- 6
- 3

- 5
- 2
Listing information provided in part by the Toronto Regional Real Estate Board for personal, non-commercial use by viewers of this site and may not be reproduced or redistributed. Copyright © TRREB. All rights reserved.
Information is deemed reliable but is not guaranteed accurate by TRREB®. The information provided herein must only be used by consumers that have a bona fide interest in the purchase, sale, or lease of real estate.








