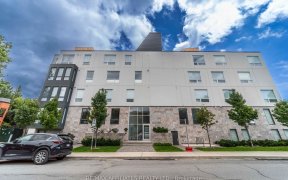


Incredible sought-after location, end unit brownstone style townhome along the Rideau Canal. One of Ottawa’s most private cul-de-sacs - walking distance from downtown and the Glebe. Spacious front entry, French doors to main floor den w/hardwood flooring & access to balcony. Main space w/large bay windows, Overlooking the Rideau Canal....
Incredible sought-after location, end unit brownstone style townhome along the Rideau Canal. One of Ottawa’s most private cul-de-sacs - walking distance from downtown and the Glebe. Spacious front entry, French doors to main floor den w/hardwood flooring & access to balcony. Main space w/large bay windows, Overlooking the Rideau Canal. Spacious living rm/dining rm w/hardwood flooring, crown moulding, 9’ foot ceilings. Gas fireplace. Bright kitchen w/granite countertops, stainless steel appliances, tiled backsplash & ample cabinet space open to eat-in area w/access to 2nd large balcony. Oversized primary bdrm w/walk-in closet, 4 piece ensuite w/separate shower & tub. Large windows overlooking the Canal,crown moulding, hardwood flooring. Functional linen closet. 2nd bedroom w/walk-in closet. Bonus third bdrm & 4 piece bath on lower level w/walk-out to patio. Assoc fee: Common area maintenance,garbage removal, parking, snow removal, reserve fund allocation. 24 hour irrevocable on offers
Property Details
Size
Parking
Lot
Build
Heating & Cooling
Utilities
Rooms
Foyer
Foyer
Den
8′9″ x 13′1″
Bath 2-Piece
Bathroom
Living Rm
14′8″ x 15′0″
Dining Rm
9′0″ x 10′0″
Kitchen
7′8″ x 8′8″
Ownership Details
Ownership
Taxes
Source
Listing Brokerage
For Sale Nearby

- 4
- 3

- 2,750 - 2,999 Sq. Ft.
- 2
- 2
Sold Nearby

- 2
- 3

- 3
- 3

- 2
- 4

- 2
- 3

- 4
- 3

- 4
- 3

- 4
- 3

- 4
- 3
Listing information provided in part by the Ottawa Real Estate Board for personal, non-commercial use by viewers of this site and may not be reproduced or redistributed. Copyright © OREB. All rights reserved.
Information is deemed reliable but is not guaranteed accurate by OREB®. The information provided herein must only be used by consumers that have a bona fide interest in the purchase, sale, or lease of real estate.






