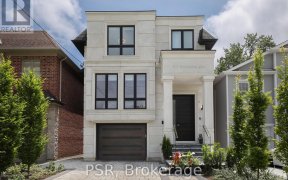


Rarely Available Newer Construction Family Home In Quiet Enclave Of North Leaside. Sensation Transitional Floor Plan Boasting Clean Lines And Casual Style. Updated Principal Rooms With High Ceilings, Pot Lights & A Double Sided Gas Fireplace Feature Wall. Impressive Great Room With Massive Eat-In Kitchen And Comfortable Entertaining Space...
Rarely Available Newer Construction Family Home In Quiet Enclave Of North Leaside. Sensation Transitional Floor Plan Boasting Clean Lines And Casual Style. Updated Principal Rooms With High Ceilings, Pot Lights & A Double Sided Gas Fireplace Feature Wall. Impressive Great Room With Massive Eat-In Kitchen And Comfortable Entertaining Space In The Family Room. This Well Thought Out Main Floor Includes A Perfectly Positioned Powder Room, Mudroom & Direct Access To The Built-In Garage. Spacious Primary Suite With Incredible Walk-In Closet & Spa Ensuite Bath. 3 Equal Kids Bedrooms All With Ensuite & Rare Second Floor Laundry. Superb Lower Level With A King Sized Fifth Bedroom & 3-Piece Ensuite. The Catch-All Rec Room Can Be Used For Media, Games & There Is Even Room For Exercise. Complete With Wet Bar & Walk-Out To The Backyard- Nothing Has Been Over Looked. Set On A Wide 38 X 130 Ft Lot With A Private Driveway- Mature Greenery Surrounds This Family Home. Nothing Has Been Overlooked! See Feature Sheet For A Complete List Of Inclusions: Subzero Fridge,Wolf Convection Microwave, Wolf Built-In Oven, Wolf Gas Cooktop, Asko Dishwasher, Marvel Wine Fridge, Samsung Washer & Dryer, Beverage Fridge (Basement), 2 Gas Fireplace
Property Details
Size
Parking
Rooms
Living
11′5″ x 18′1″
Dining
11′5″ x 12′11″
Kitchen
10′7″ x 21′3″
Family
19′1″ x 19′5″
Prim Bdrm
16′6″ x 18′0″
2nd Br
12′11″ x 14′4″
Ownership Details
Ownership
Taxes
Source
Listing Brokerage
For Sale Nearby
Sold Nearby

- 6
- 4

- 3,000 - 3,500 Sq. Ft.
- 5
- 5

- 4
- 2

- 3,000 - 3,500 Sq. Ft.
- 5
- 6

- 3,500 - 5,000 Sq. Ft.
- 5
- 5

- 6
- 4

- 2,500 - 3,000 Sq. Ft.
- 5
- 6

- 2,500 - 3,000 Sq. Ft.
- 6
- 5
Listing information provided in part by the Toronto Regional Real Estate Board for personal, non-commercial use by viewers of this site and may not be reproduced or redistributed. Copyright © TRREB. All rights reserved.
Information is deemed reliable but is not guaranteed accurate by TRREB®. The information provided herein must only be used by consumers that have a bona fide interest in the purchase, sale, or lease of real estate.








