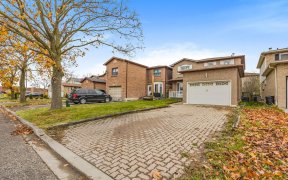


Just In Time For Summer! Lovingly Cared For W/Hardwood Thru/Out Main Floor. Freshly Painted Dream Kit. W/16Ft Counter & Solid Wood Dovetail Cabinetry W/Soft Close. Rare Main Floor Laundry W/Garage Access. French Doors Walk Out To Deck & Beautiful 16X32 Inground Pool W/New Solar Blanket ('22), Safety Cover And New Interlock ('21). Spacious...
Just In Time For Summer! Lovingly Cared For W/Hardwood Thru/Out Main Floor. Freshly Painted Dream Kit. W/16Ft Counter & Solid Wood Dovetail Cabinetry W/Soft Close. Rare Main Floor Laundry W/Garage Access. French Doors Walk Out To Deck & Beautiful 16X32 Inground Pool W/New Solar Blanket ('22), Safety Cover And New Interlock ('21). Spacious Primary Br W/3Pc Ensuite & W/I Closet. Two Generous Sized Br W/Reno'd Main Bath. Finished Basement W/4th Bedroom, 3Pc Bath, And Large Rec Room W/Office, Perfect Space For Teens Or In-Laws. Backyard Overlooks Soothing Green Space For Additional Privacy. Fridge, Gas Stove ('22), B/I Dishwasher, Washer, Dryer, Elfs, Window Coverings/Blinds, A/C ('20), All Pool Related Equip, Pool Shed, Gazebo W/Glass Railing ('21) On Deck With Netting. Upgraded 200 Amp ('21). Hwt (R). Roof Shingles ('19)
Property Details
Size
Parking
Build
Rooms
Foyer
16′4″ x 59′0″
Living
36′7″ x 56′7″
Dining
30′8″ x 32′3″
Kitchen
27′10″ x 51′6″
Laundry
18′10″ x 33′6″
Prim Bdrm
43′4″ x 52′6″
Ownership Details
Ownership
Taxes
Source
Listing Brokerage
For Sale Nearby
Sold Nearby

- 3
- 3

- 1,100 - 1,500 Sq. Ft.
- 4
- 3

- 3
- 3

- 3
- 2

- 4
- 4

- 3
- 2

- 3
- 3

- 3
- 2
Listing information provided in part by the Toronto Regional Real Estate Board for personal, non-commercial use by viewers of this site and may not be reproduced or redistributed. Copyright © TRREB. All rights reserved.
Information is deemed reliable but is not guaranteed accurate by TRREB®. The information provided herein must only be used by consumers that have a bona fide interest in the purchase, sale, or lease of real estate.








