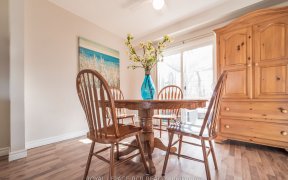
64 Dawson Rd
Dawson Rd, Orangeville, Orangeville, ON, L9W 2W5



Make this 3 bedroom home the next one to raise your family in. This centrally located 3 level side split is in a great area, very mature street with great schools, shopping, restaurants, play grounds/parks and much more. Priced to sell to the step down buyers the first time buyers or the investors....
Make this 3 bedroom home the next one to raise your family in. This centrally located 3 level side split is in a great area, very mature street with great schools, shopping, restaurants, play grounds/parks and much more. Priced to sell to the step down buyers the first time buyers or the investors.
Property Details
Size
Parking
Build
Heating & Cooling
Utilities
Rooms
Family
11′11″ x 14′11″
Kitchen
11′11″ x 20′0″
Ownership Details
Ownership
Taxes
Source
Listing Brokerage
For Sale Nearby
Sold Nearby

- 4
- 2

- 4
- 2

- 1,100 - 1,500 Sq. Ft.
- 5
- 2

- 1700 Sq. Ft.
- 3
- 2

- 4
- 2

- 1,100 - 1,500 Sq. Ft.
- 4
- 2

- 4
- 2

- 5
- 3
Listing information provided in part by the Toronto Regional Real Estate Board for personal, non-commercial use by viewers of this site and may not be reproduced or redistributed. Copyright © TRREB. All rights reserved.
Information is deemed reliable but is not guaranteed accurate by TRREB®. The information provided herein must only be used by consumers that have a bona fide interest in the purchase, sale, or lease of real estate.







