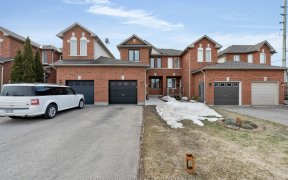
64 Cunningham Dr
Cunningham Dr, Forest Hill Estates, Barrie, ON, L4N 8L4



Move right in to this gorgeous 3+1 bed, 3.5 bath home on a premium sized lot, linked only by garage, w/many updates. Located in family-friendly Ardagh Bluffs neighbourhood. The fully updated & bright main flr offers an open concept living/dining rooms & kitchen w/breakfast bar, plenty of storage & new quartz counters, 2-pc bath &...
Move right in to this gorgeous 3+1 bed, 3.5 bath home on a premium sized lot, linked only by garage, w/many updates. Located in family-friendly Ardagh Bluffs neighbourhood. The fully updated & bright main flr offers an open concept living/dining rooms & kitchen w/breakfast bar, plenty of storage & new quartz counters, 2-pc bath & laundry/mud room w/direct garage access. Dining room patio doors lead out to the deck & massive fenced back yard, w/2nd rear patio area. Upstairs you will find a huge primary bedroom w/walk-in closet & stunning updated 4-pc ensuite, 2 more spacious bedrooms & another updated 4-pc bath. The fully finished, updated basement contains a rec room, 4th bedroom, a 4-pc bath & plenty of storage space. Brand new luxury vinyl plank flooring & LED light fixtures throughout. Quick access to Hwy 400, Allendale, GO Station, shopping & rec centres, several local beaches & downtown. Short walk to some of the best schools in Barrie, Ardagh Bluff trails, parks & public transit. Brand new (October 2023): luxury vinyl plank flooring, 5.5" baseboards, LED lighting & fixtures, kitchen quartz counters
Property Details
Size
Parking
Build
Heating & Cooling
Utilities
Rooms
Living
9′3″ x 17′10″
Dining
9′3″ x 17′10″
Kitchen
7′10″ x 17′1″
Prim Bdrm
12′6″ x 17′9″
Br
10′9″ x 8′9″
Br
14′6″ x 8′4″
Ownership Details
Ownership
Taxes
Source
Listing Brokerage
For Sale Nearby
Sold Nearby

- 4
- 4

- 3
- 3

- 3
- 3

- 3
- 2

- 3
- 2

- 3
- 4

- 1,100 - 1,500 Sq. Ft.
- 4
- 3

- 1,100 - 1,500 Sq. Ft.
- 4
- 3
Listing information provided in part by the Toronto Regional Real Estate Board for personal, non-commercial use by viewers of this site and may not be reproduced or redistributed. Copyright © TRREB. All rights reserved.
Information is deemed reliable but is not guaranteed accurate by TRREB®. The information provided herein must only be used by consumers that have a bona fide interest in the purchase, sale, or lease of real estate.







