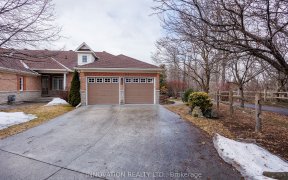


Nestled in the sought after Pinnacle Peak, a vibrant adult lifestyle community in the heart of Kanata Lakes you will find this END UNIT bungalow with PREMIUM lot. This home offers a fantastic back yard space with privacy and a 2 car garage. As you make your way inside you are greeted with a unique layout finished with hardwood floors,...
Nestled in the sought after Pinnacle Peak, a vibrant adult lifestyle community in the heart of Kanata Lakes you will find this END UNIT bungalow with PREMIUM lot. This home offers a fantastic back yard space with privacy and a 2 car garage. As you make your way inside you are greeted with a unique layout finished with hardwood floors, high ceilings and bright windows. The open concept living, kitchen and dining area is complemented by large windows, gas fire place and an entrance to your beautiful back yard. The kitchen offers loads of counter space and a raised peninsula. As you continue through the main level you will find main floor laundry, 2 bedrooms, one being a large Master with walk in closet & ensuite. The newly finished basement offers the third bedroom, full bath, hobby room and large recreation room with gas fire place. The $300 annual association fee covers the fantastic Private Community Centre with a wide variety of events and space. 48 hour irrevocable on all offers.
Property Details
Size
Parking
Lot
Build
Rooms
Dining Rm
8′9″ x 17′7″
Living room/Fireplace
10′2″ x 14′11″
Family Rm
9′1″ x 14′7″
Primary Bedrm
11′8″ x 12′9″
Bedroom
11′9″ x 9′1″
Bedroom
9′8″ x 11′9″
Ownership Details
Ownership
Taxes
Source
Listing Brokerage
For Sale Nearby
Sold Nearby

- 3
- 3

- 2
- 2

- 2
- 2

- 3
- 3

- 2
- 1

- 1760 Sq. Ft.
- 3
- 2

- 3
- 3

- 3
- 3
Listing information provided in part by the Ottawa Real Estate Board for personal, non-commercial use by viewers of this site and may not be reproduced or redistributed. Copyright © OREB. All rights reserved.
Information is deemed reliable but is not guaranteed accurate by OREB®. The information provided herein must only be used by consumers that have a bona fide interest in the purchase, sale, or lease of real estate.








