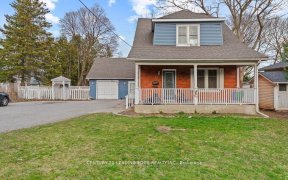


Incredibly Unique Property In The Heart Of Bowmanville With Inground Pool And Huge Oversize Garage With Bunkie. Use As A 3 Bedroom Home Or Separate Into 2 One Bedroom Units And Use The Third Bedroom As A Kitchen! Several Updates Made To The Home While Keeping Some Old World Charm. New Island Kitchen With 9' Cieiling,Loads Of Maple...
Incredibly Unique Property In The Heart Of Bowmanville With Inground Pool And Huge Oversize Garage With Bunkie. Use As A 3 Bedroom Home Or Separate Into 2 One Bedroom Units And Use The Third Bedroom As A Kitchen! Several Updates Made To The Home While Keeping Some Old World Charm. New Island Kitchen With 9' Cieiling,Loads Of Maple Cupboards, Granite Counters, Skylite, Stone Floor,Ss Gas Range With Hood, Huge Ss Double Sink W/ Drainboard, Separate Ss All Fridge And All Freezer. Kitchen Opens To Dining Room With 9' Ceiling, B-I Shelves, 2 Skylites And Stone Floor. Living Room Boasts Gorgeous Tigerwood Flooring, Fieldstone Wood Stove, Crown Moulding,R/I For Wet Bar And Walk Out To Sunroom. Huge Stunning Primary Room In Loft With Separate Jacuzzi Tub, 3 Pc Ensuite With Bidet, Gas F/P, Hardwood Floor, Triple And Double Closets+Double Garden Door Walk Out To Large Balcony W/ Stunning View Of The Pool And Back Yard Oasis. Large Sunroom On Front+ Large Sunroom In Back. Too Much To Mention. Kitchen Cupboard Doors Are Available. Third Bedroom Is Currently A Kitchen With A Bunk Bed Above The 3Pc Ensuite. Parking For 8+ Vehicles. Yard Has 16'X32' I/G Pool, Fire Pit, Wood Storage Shed, 3 Tier Fish Pond, Large Shed With Bunkie.
Property Details
Size
Parking
Build
Heating & Cooling
Utilities
Rooms
Sunroom
8′6″ x 22′11″
Living
11′8″ x 21′10″
Kitchen
13′3″ x 13′9″
Dining
11′9″ x 14′1″
2nd Br
11′2″ x 11′6″
3rd Br
8′0″ x 10′2″
Ownership Details
Ownership
Taxes
Source
Listing Brokerage
For Sale Nearby
Sold Nearby

- 2
- 2

- 5
- 2

- 2
- 2

- 3
- 2

- 2,500 - 3,000 Sq. Ft.
- 4
- 2

- 3
- 2

- 3
- 2

- 3
- 2
Listing information provided in part by the Toronto Regional Real Estate Board for personal, non-commercial use by viewers of this site and may not be reproduced or redistributed. Copyright © TRREB. All rights reserved.
Information is deemed reliable but is not guaranteed accurate by TRREB®. The information provided herein must only be used by consumers that have a bona fide interest in the purchase, sale, or lease of real estate.








