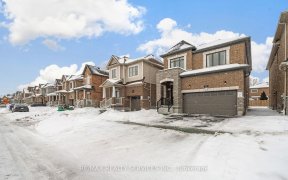
64 Chamberlin Dr
Chamberlin Dr, Fiddlesticks, Cambridge, ON, N1T 1M4



Welcome To 64 Chamberlin Drive. Located In One Of The Most Highly Desired And Family-Friendly Neighbourhoods In Cambridge, Ontario. Pride Of Ownership Shows In This Well-Maintained, Move-In Ready 4+1 Bedroom, 4 Bathroom 2-Storey Home With Over 4000 Square Feet Of Living Space. As You Step Into The Grand Entrance, You'll Find A Welcoming...
Welcome To 64 Chamberlin Drive. Located In One Of The Most Highly Desired And Family-Friendly Neighbourhoods In Cambridge, Ontario. Pride Of Ownership Shows In This Well-Maintained, Move-In Ready 4+1 Bedroom, 4 Bathroom 2-Storey Home With Over 4000 Square Feet Of Living Space. As You Step Into The Grand Entrance, You'll Find A Welcoming Foyer With A Spacious Layout. You'll Notice A Carpet-Free Main Floor With A Formal Living Room, Formal Dining, And A Large Eat-In Kitchen Leading Into A Cozy Family Room. The Second Floor Features 4 Oversized Bedrooms And A Newly Renovated 5-Piece Primary Ensuite. The Fully Finished Basement Has A Large Rec Room And An Additional Bedroom. The Private Backyard Oasis, Designed For All Your Entertainment Needs Is Where This House Shines. The Large Deep Lot, Along With Mature Trees, Gives This Yard A Truly Cottage-Like Feel. Beat The Heat And Lounge In The 16 X 30 Pool. Entertain Your Guests Under The Custom-Built Cabana And Enjoy A Nice Meal In The Covered Gazebo. This Home Offers Spectacular Curb Appeal On A Premium Lot With Impressive Professional Landscaping! It Has Been Meticulously Cared For And There's Nothing More For You To Do Except Move In And Enjoy! Book Your Showing Today!
Property Details
Size
Parking
Build
Rooms
Bathroom
26′6″ x 13′4″
Breakfast
36′3″ x 26′4″
Dining
36′3″ x 49′2″
Family
39′5″ x 52′7″
Kitchen
36′3″ x 36′5″
Living
49′6″ x 36′1″
Ownership Details
Ownership
Taxes
Source
Listing Brokerage
For Sale Nearby
Sold Nearby

- 2,000 - 2,500 Sq. Ft.
- 4
- 3

- 2,000 - 2,500 Sq. Ft.
- 4
- 4

- 5
- 4

- 4
- 3

- 3
- 4

- 2,500 - 3,000 Sq. Ft.
- 4
- 3

- 3,000 - 3,500 Sq. Ft.
- 4
- 3

- 700 - 1,100 Sq. Ft.
- 3
- 2
Listing information provided in part by the Toronto Regional Real Estate Board for personal, non-commercial use by viewers of this site and may not be reproduced or redistributed. Copyright © TRREB. All rights reserved.
Information is deemed reliable but is not guaranteed accurate by TRREB®. The information provided herein must only be used by consumers that have a bona fide interest in the purchase, sale, or lease of real estate.







