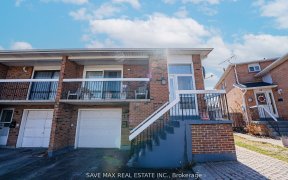


Fantastic Location! Very well-maintained Detached 5-level backsplit with Separate Side Entrance situated on a quiet street. Perfect for extended families. This 3 BR home w/family room & finished bsmt offers over 2,300 sq ft of total living space. Professionally renovated basement provides a large rec room & additional room for bedroom,...
Fantastic Location! Very well-maintained Detached 5-level backsplit with Separate Side Entrance situated on a quiet street. Perfect for extended families. This 3 BR home w/family room & finished bsmt offers over 2,300 sq ft of total living space. Professionally renovated basement provides a large rec room & additional room for bedroom, office or storage area. Thousands in updates including kitchen cabinets, quartz counters, premium fingerprint-resistant stainless steel kitchen appliances; professionally renovated main bathroom with heated floor, pot lights, crown molding & heated jetted soaker tub; a gas fireplace with modern feature wall in the family room. Separate side entrance leads to a beautifully landscaped, fenced (2022) private backyard with a large patio area perfect for entertaining. Walk to park, trails, schools, transit (3 bus routes), recreation ctrs & shopping. Easy access to Hwy 410/407/401; One bus to major mall; just 10 min by car to GO bus & train stations. Must See! See "Features Sheet" attached for more updates. Inclusions: S/S Stove, S/S Fridge, S/S Dishwasher, S/S Clothes Washer & Dryer; gas fireplace; Garage door opener; All Electrical Light Fixtures & All Window Coverings.
Property Details
Size
Parking
Build
Heating & Cooling
Utilities
Rooms
Kitchen
7′10″ x 17′3″
Dining
11′10″ x 11′3″
Living
12′0″ x 16′10″
Prim Bdrm
11′8″ x 15′5″
2nd Br
8′11″ x 11′9″
3rd Br
9′3″ x 11′3″
Ownership Details
Ownership
Taxes
Source
Listing Brokerage
For Sale Nearby
Sold Nearby

- 4
- 4

- 4
- 4

- 5
- 4

- 6
- 4

- 3
- 3

- 4
- 3

- 6
- 3

- 4
- 3
Listing information provided in part by the Toronto Regional Real Estate Board for personal, non-commercial use by viewers of this site and may not be reproduced or redistributed. Copyright © TRREB. All rights reserved.
Information is deemed reliable but is not guaranteed accurate by TRREB®. The information provided herein must only be used by consumers that have a bona fide interest in the purchase, sale, or lease of real estate.








