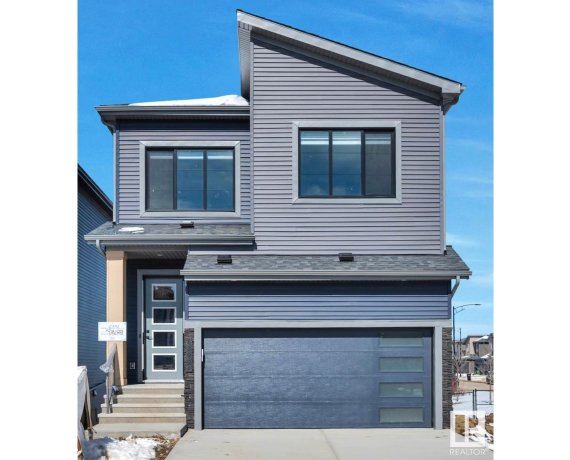


Welcome to 6392 King Wynd SW in Arbours of Keswick. This home features an open floor plan with oversized windows for natural light. The kitchen has quartz countertops, ideal for cooking. With 10-foot ceilings and herringbone floors, the main level feels spacious and luxurious. It offers three bedrooms and two bathrooms. The Primary... Show More
Welcome to 6392 King Wynd SW in Arbours of Keswick. This home features an open floor plan with oversized windows for natural light. The kitchen has quartz countertops, ideal for cooking. With 10-foot ceilings and herringbone floors, the main level feels spacious and luxurious. It offers three bedrooms and two bathrooms. The Primary bedroom has a spacious beautiful en-suite and a large walk-in closet. A separate entrance adds convenience, and the bonus room with a feature wall adds charm. Enjoy tranquil pond views from the backyard, and make use of the unfinished walkout basement for future living space. Conveniently located near schools, Anthony Henday Drive, shopping, parks, and dining, this property combines comfort and accessibility. Blinds are included for your convenience. Don’t miss the chance to call this incredible home yours! (id:54626)
Additional Media
View Additional Media
Property Details
Size
Parking
Build
Heating & Cooling
Rooms
Living room
Living Room
Dining room
Dining Room
Kitchen
Kitchen
Primary Bedroom
Bedroom
Bedroom 2
Bedroom
Bedroom 3
Bedroom
Ownership Details
Ownership
Book A Private Showing
For Sale Nearby
The trademarks REALTOR®, REALTORS®, and the REALTOR® logo are controlled by The Canadian Real Estate Association (CREA) and identify real estate professionals who are members of CREA. The trademarks MLS®, Multiple Listing Service® and the associated logos are owned by CREA and identify the quality of services provided by real estate professionals who are members of CREA.









